1075 Oakcrest Avenue, Brea, CA 92821
-
Listed Price :
$1,250,000
-
Beds :
4
-
Baths :
3
-
Property Size :
2,671 sqft
-
Year Built :
1968
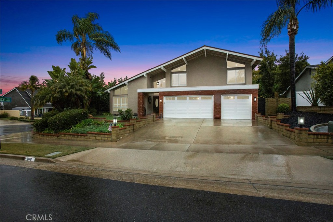
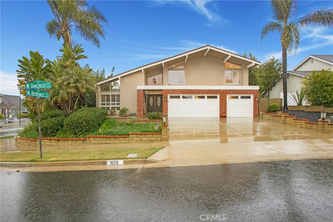
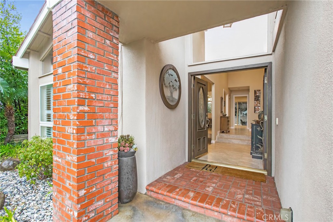
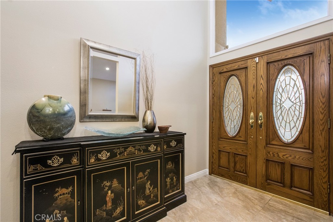
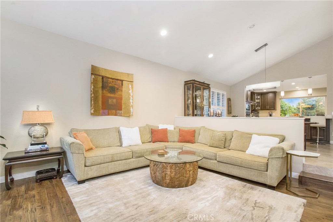
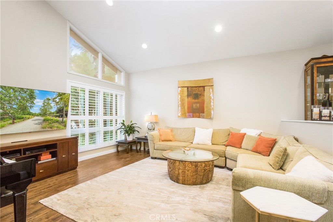
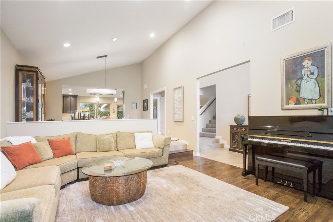
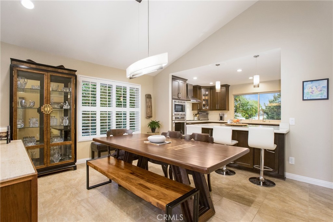
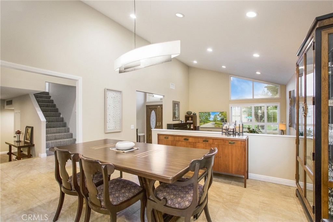
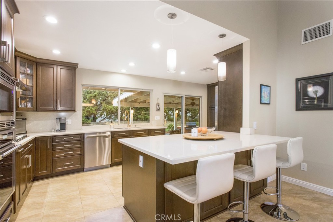
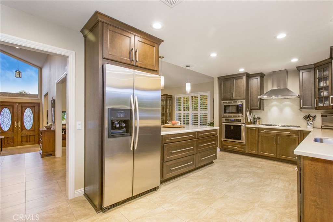
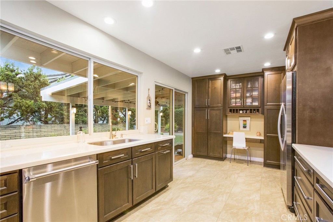
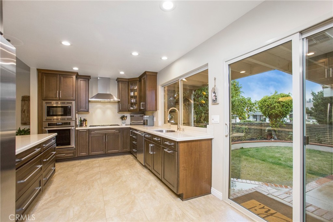
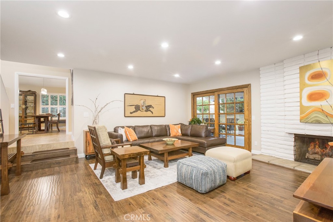
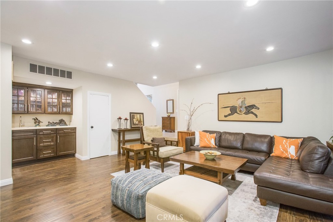
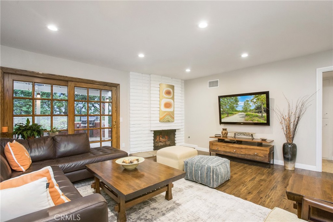
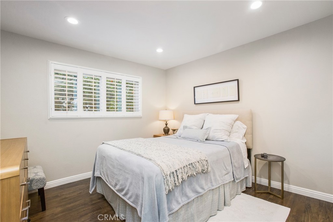
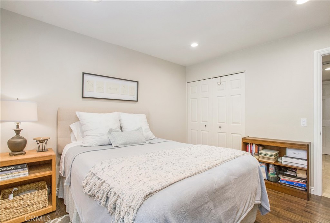
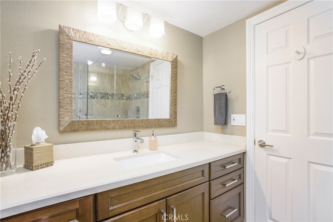
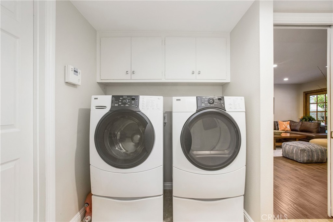
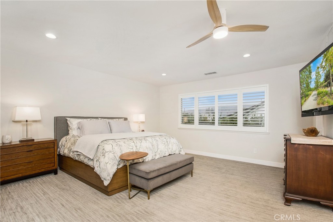
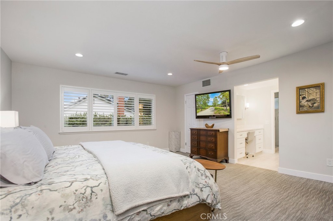
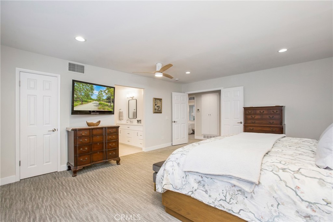
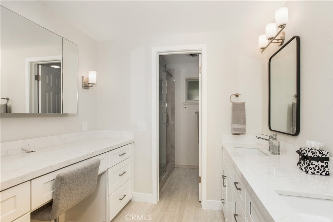
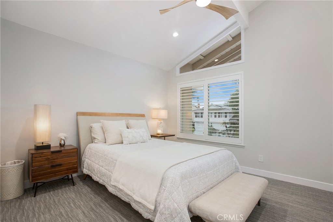
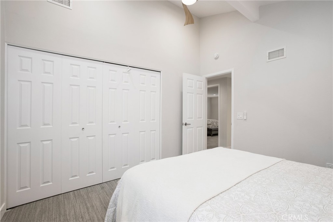
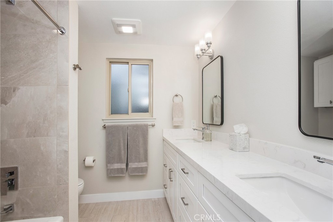
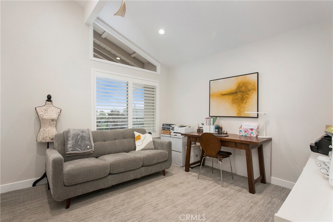
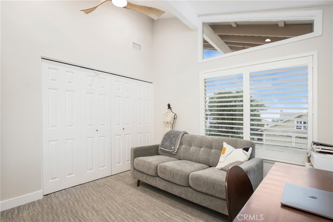
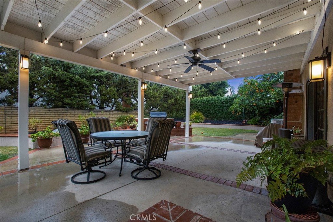
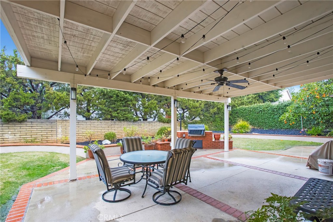
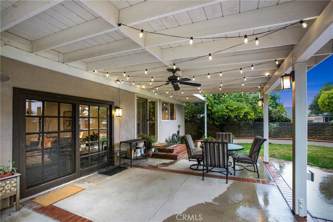
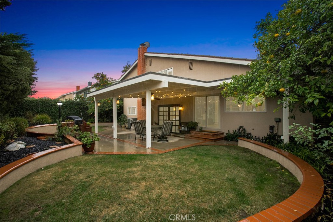
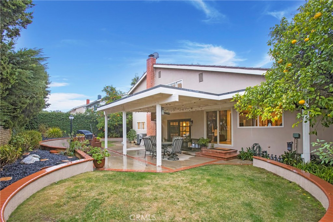
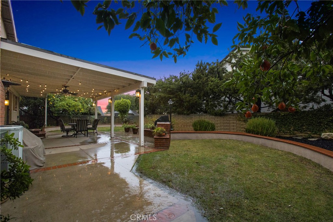
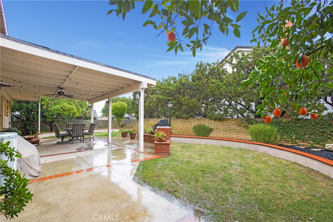
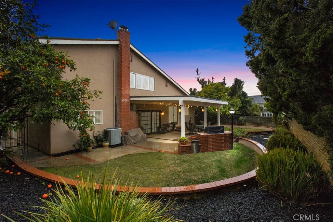
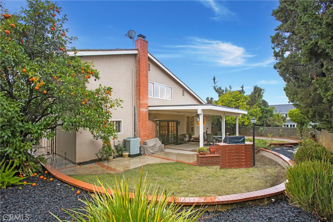
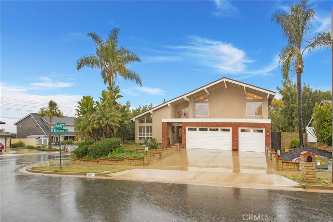
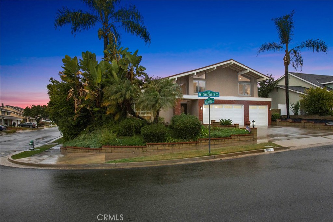
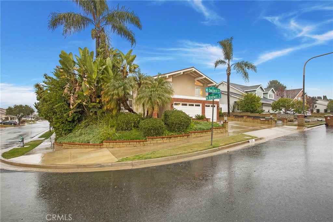
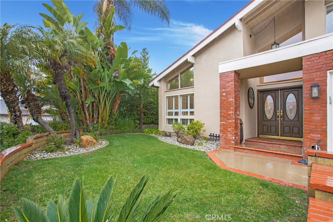
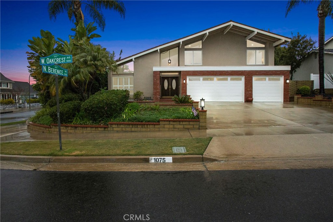
Property Description
CUSTOM CORNER LOT HOME IN NORTH HILLS! Upon entering through the grand double-door entry, you are immediately greeted by high ceilings in this beautifully upgraded 4-bedroom, 3-bathroom Brea home. The living room is flooded with natural light thanks to large windows, and a cozy fireplace adds warmth and charm to the space, perfect for relaxing evenings. The heart of the home, the kitchen, features upgraded cabinetry with plenty of pull-out drawers for easy access and organization, ensuring everything has its place. The open kitchen flows into a dining area perfect for family meals or gatherings. The main floor offers a convenient bedroom and full bathroom nearby, making it ideal for guests or anyone who prefers a first-floor retreat. Additionally, there is a family room den with a cozy fireplace and a wet bar perfect for entertaining any guests. Upstairs, the master suite is a luxurious sanctuary with a spacious walk-in closet with custom-built shelves, providing ample storage space for all your wardrobe needs. The renovated dual vanity area seamlessly leads to a glass-door shower and private bidet toilet that tie into the home's overall modern aesthetic. Two additional bedrooms on the second floor are equally impressive, with more closet organizers and natural lighting. The entire home is packed with thoughtful updates, including newly remodeled baseboards, fresh carpet, and modern paint throughout. Recessed lighting has been added to enhance the home's ambiance, while new ceiling fans in each room ensure comfort year-round. The sleek laminate wood flooring throughout the main level adds a sophisticated, modern touch, complementing the home's overall design. Additional features include custom closet organizers, plantation shutters, quartz countertops throughout and 3 car garage. Step outside into the backyard, decorated with various fruit trees where the covered patio and built-in stainless-steel BBQ provide the perfect space for outdoor dining and entertaining and the corner lot location further enhances the feeling of tranquility. This home is perfectly situated within a short drive of Downtown Brea, with a variety of restaurants, shopping & entertainment. With its open floor plan, thoughtful design, ample storage, and prime location, this property offers the perfect balance of style, comfort, and functionality—truly a place to thrive. Schedule your private tour today!
Interior Features
| Laundry Information |
| Location(s) |
Washer Hookup, Gas Dryer Hookup, Inside |
| Kitchen Information |
| Features |
Kitchen Island, Pots & Pan Drawers, Quartz Counters, Remodeled, Self-closing Cabinet Doors, Self-closing Drawers, Updated Kitchen |
| Bedroom Information |
| Features |
Bedroom on Main Level |
| Bedrooms |
4 |
| Bathroom Information |
| Features |
Bidet, Bathroom Exhaust Fan, Dual Sinks, Full Bath on Main Level, Quartz Counters, Remodeled, Separate Shower, Tub Shower, Upgraded, Vanity |
| Bathrooms |
3 |
| Flooring Information |
| Material |
Carpet, Laminate, Tile, Wood |
| Interior Information |
| Features |
Wet Bar, Breakfast Bar, Built-in Features, Ceiling Fan(s), Cathedral Ceiling(s), Separate/Formal Dining Room, High Ceilings, In-Law Floorplan, Open Floorplan, Pantry, Quartz Counters, Recessed Lighting, Storage, Bar, Bedroom on Main Level, Primary Suite, Walk-In Closet(s) |
| Cooling Type |
Central Air |
| Heating Type |
Central, Fireplace(s) |
Listing Information
| Address |
1075 Oakcrest Avenue |
| City |
Brea |
| State |
CA |
| Zip |
92821 |
| County |
Orange |
| Listing Agent |
Alex Horowitz DRE #00983521 |
| Courtesy Of |
Coldwell Banker Diamond |
| List Price |
$1,250,000 |
| Status |
Active |
| Type |
Residential |
| Subtype |
Single Family Residence |
| Structure Size |
2,671 |
| Lot Size |
8,295 |
| Year Built |
1968 |
Listing information courtesy of: Alex Horowitz, Coldwell Banker Diamond. *Based on information from the Association of REALTORS/Multiple Listing as of Feb 18th, 2025 at 9:51 PM and/or other sources. Display of MLS data is deemed reliable but is not guaranteed accurate by the MLS. All data, including all measurements and calculations of area, is obtained from various sources and has not been, and will not be, verified by broker or MLS. All information should be independently reviewed and verified for accuracy. Properties may or may not be listed by the office/agent presenting the information.











































