1655 E Palm Canyon Drive, #703, Palm Springs, CA 92264
-
Listed Price :
$259,000
-
Beds :
1
-
Baths :
1
-
Property Size :
755 sqft
-
Year Built :
1974
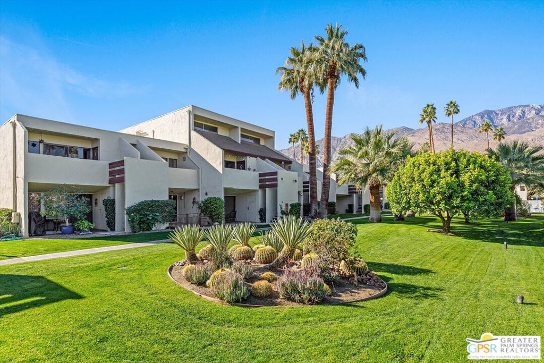
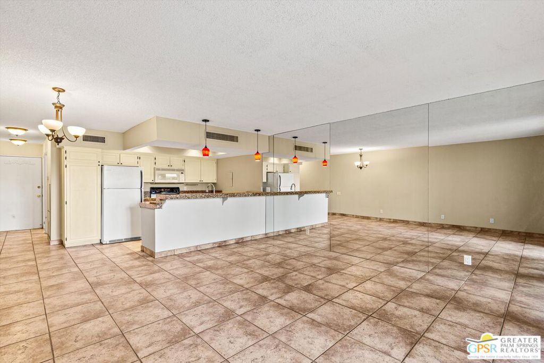
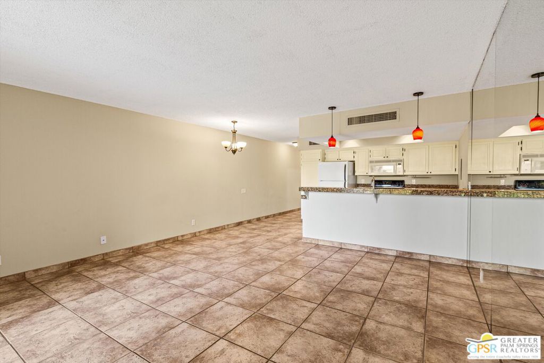
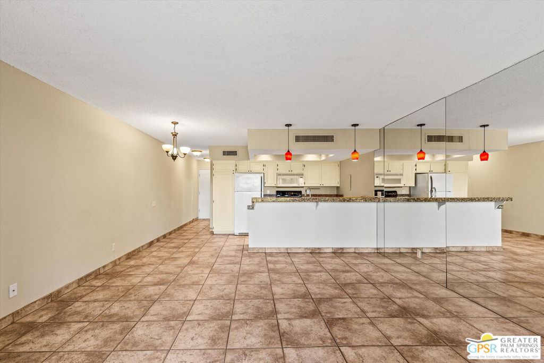
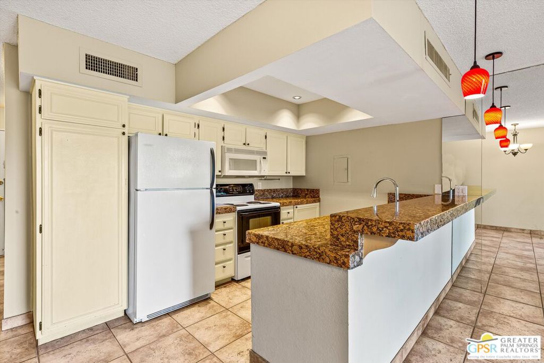
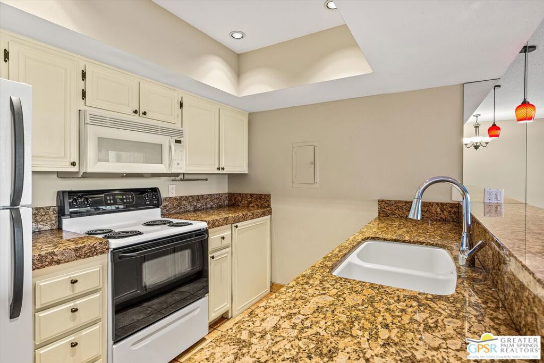
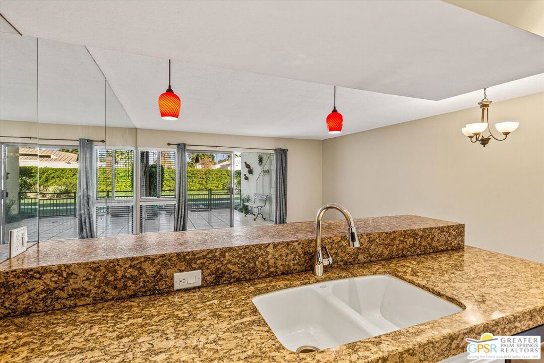
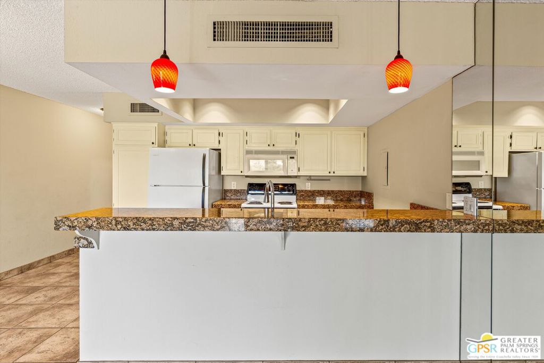
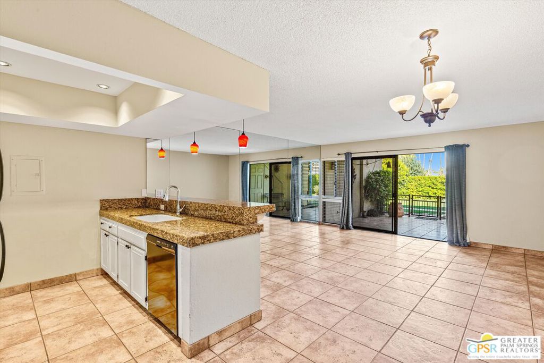
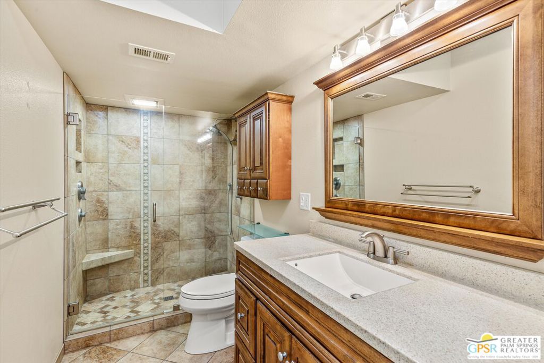
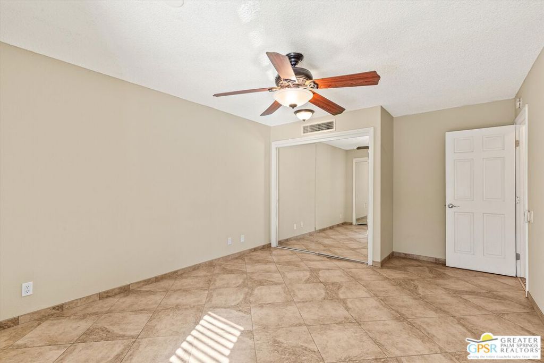
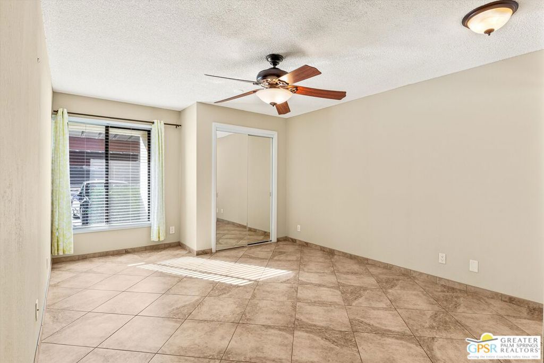
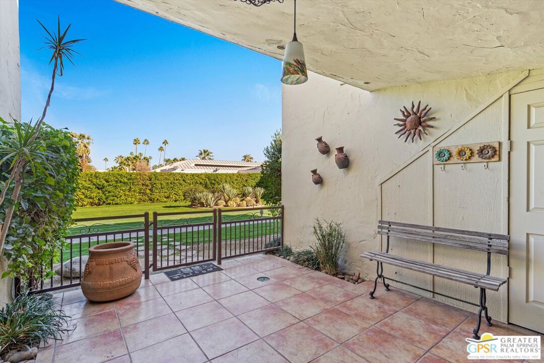
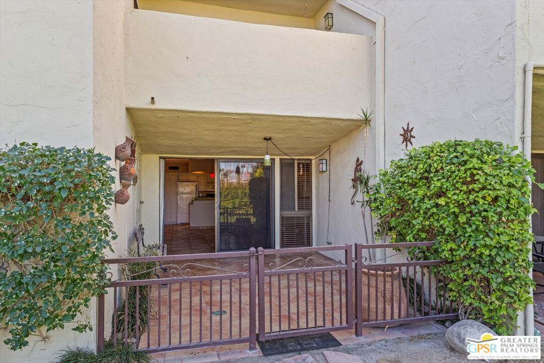
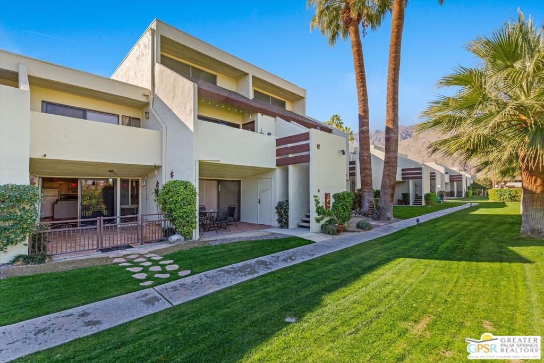
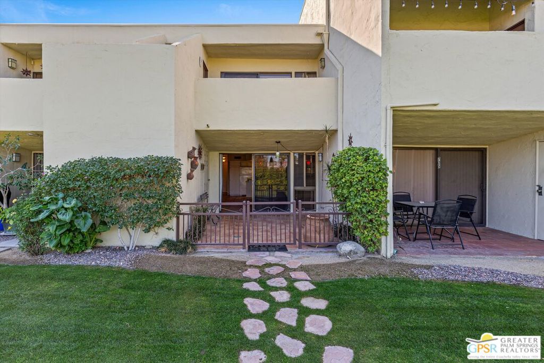
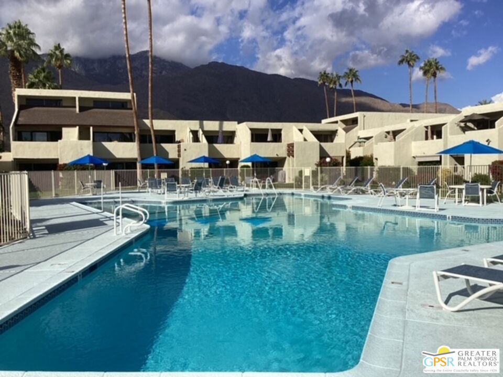
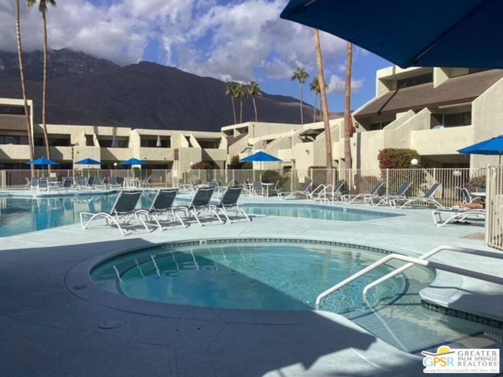
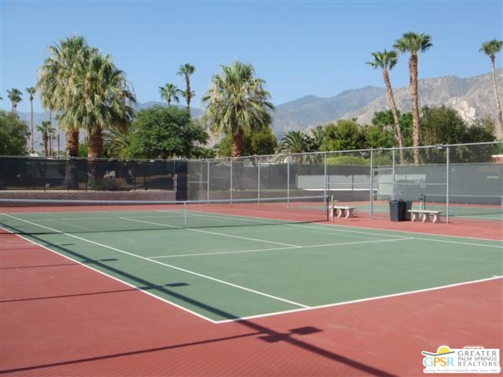
Property Description
Presenting a wide array of stylish and appreciated upgrades, this light and open ground-level condo is move-in ready. The interior boasts tile flooring throughout, granite countertops, a tiled walk-in shower with a glass enclosure, and the extra large bedroom has two closets. The tile flooring flows out to a spacious fenced patio that overlooks the quiet and colorfully landscaped central park area with lush lawns. The design of the complex reflects renowned architect, Hugh Kaptur's, penchant for southwest-inspired architecture. Smoke Tree Racquet Club offers a private resort-caliber ambiance, complete with lighted tennis and pickleball courts, a dog park area, an oversized spa and one of the largest pools in the city. Abundant shopping is nearby, and downtown Palm Springs restaurants, galleries and boutiques are minutes from home. Whether you're looking for a full time residence, an attractively priced vacation getaway or an investment opportunity, this condo is a perfect choice.
Interior Features
| Laundry Information |
| Location(s) |
Common Area |
| Bedroom Information |
| Bedrooms |
1 |
| Bathroom Information |
| Bathrooms |
1 |
| Interior Information |
| Features |
Ceiling Fan(s) |
| Cooling Type |
Central Air |
Listing Information
| Address |
1655 E Palm Canyon Drive, #703 |
| City |
Palm Springs |
| State |
CA |
| Zip |
92264 |
| County |
Riverside |
| Listing Agent |
Koubek & Turney Realty Group DRE #01942155T |
| Courtesy Of |
Bennion Deville Homes |
| List Price |
$259,000 |
| Status |
Active |
| Type |
Residential |
| Subtype |
Condominium |
| Structure Size |
755 |
| Year Built |
1974 |
Listing information courtesy of: Koubek & Turney Realty Group, Bennion Deville Homes. *Based on information from the Association of REALTORS/Multiple Listing as of Jan 19th, 2025 at 8:52 PM and/or other sources. Display of MLS data is deemed reliable but is not guaranteed accurate by the MLS. All data, including all measurements and calculations of area, is obtained from various sources and has not been, and will not be, verified by broker or MLS. All information should be independently reviewed and verified for accuracy. Properties may or may not be listed by the office/agent presenting the information.



















