75229 Hancock Place, Indian Wells, CA 92210
-
Listed Price :
$25,000/month
-
Beds :
4
-
Baths :
5
-
Property Size :
3,286 sqft
-
Year Built :
2024
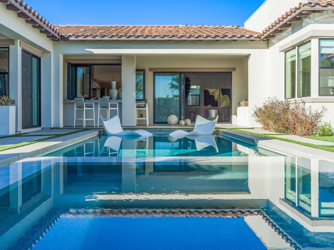
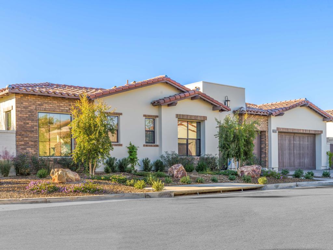
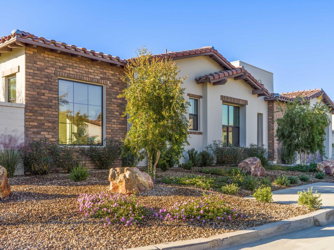
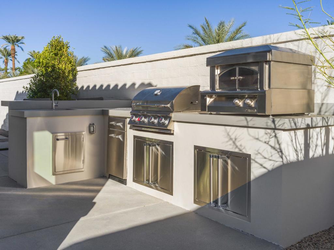
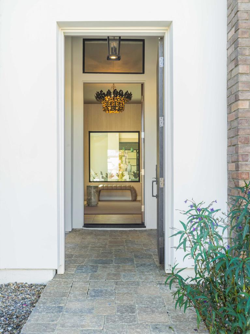
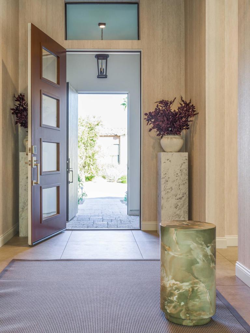
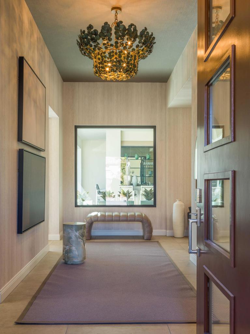
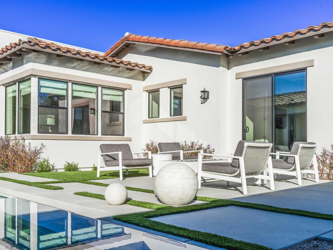
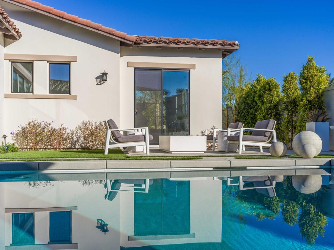
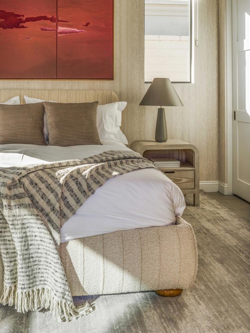
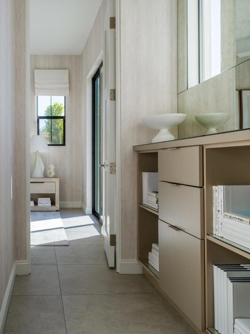


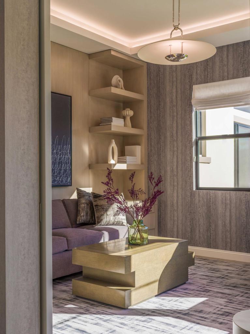
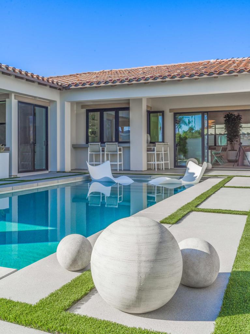
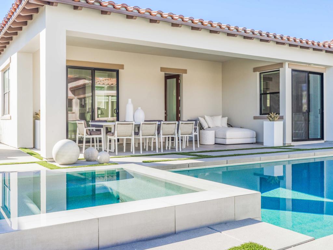
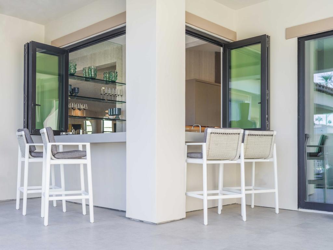
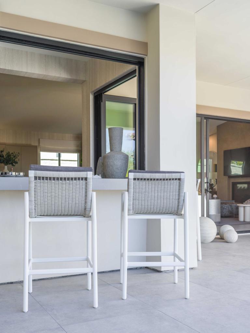
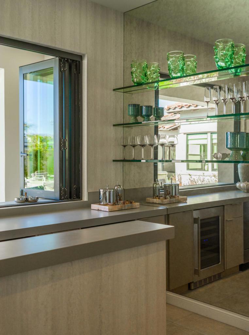
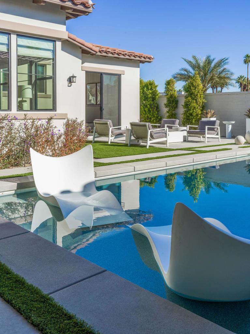

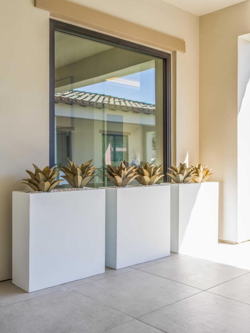

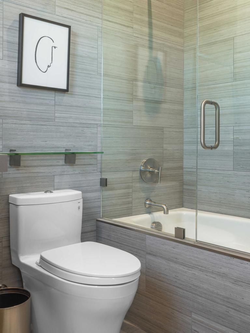
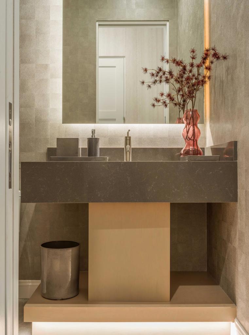
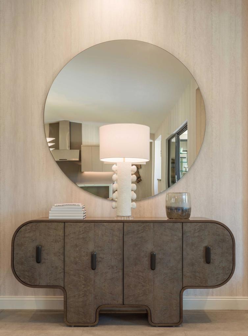


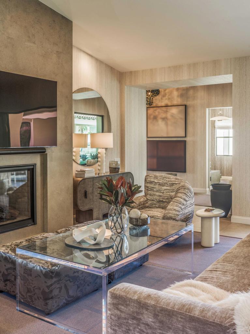
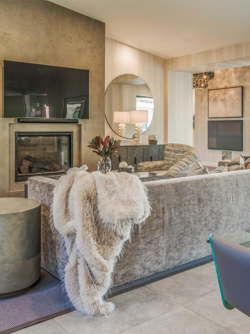
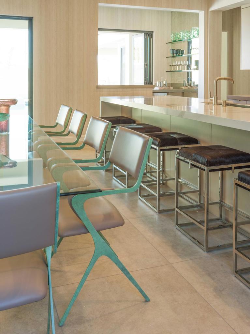

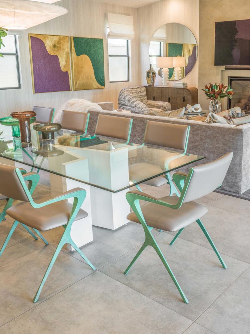
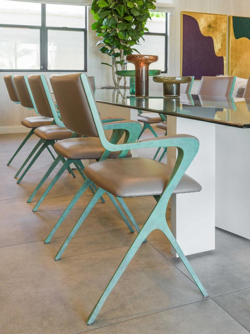
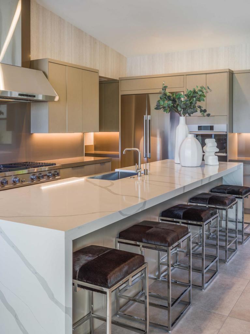
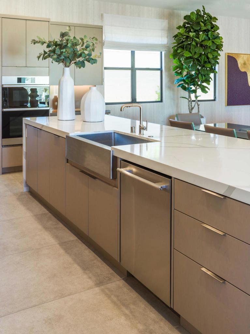
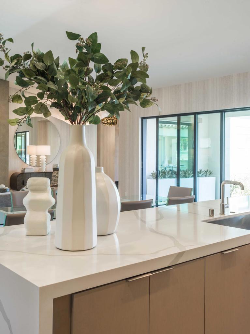
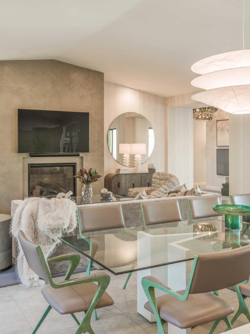



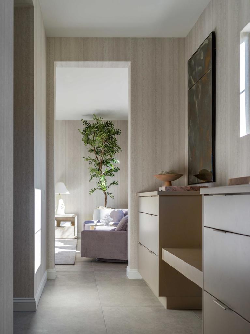

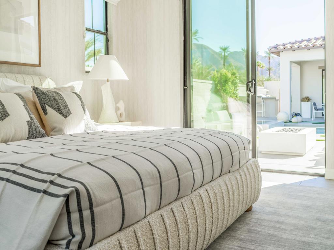
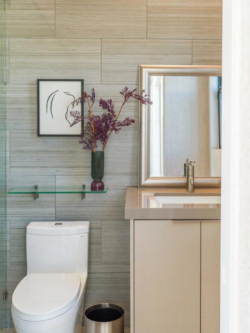
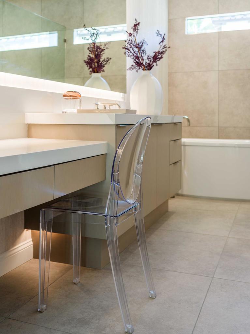
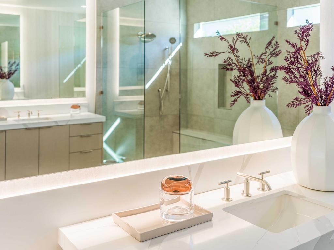
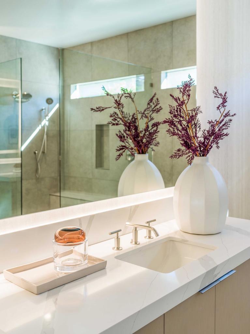
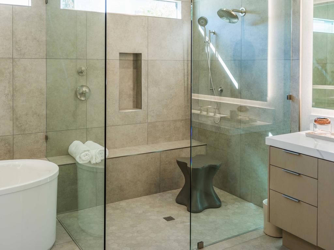

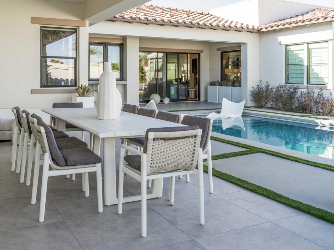
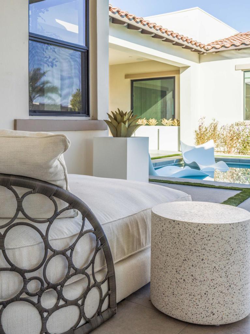
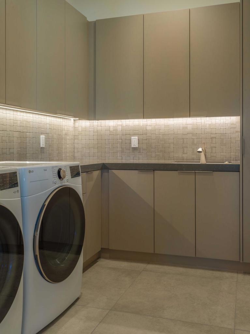
Property Description
Discover your ultimate desert oasis, built in 2023 with luxurious design and impeccable attention to detail. This stunning home features soaring 12-ft ceilings and light-filled spaces throughout. The chef's gourmet kitchen is a dream, outfitted with Dacor appliances, a Sub-Zero refrigerator, two ovens, a six-burner stove, dishwasher, and a butler's pantry. Designer furnishings, including a custom dining table for 10, elevate the space further. The home offers indoor-outdoor living at its finest, with a large pocket door that seamlessly connects the spacious interior to the private backyard. Entertain effortlessly with a custom pool and spa, outdoor kitchen featuring a pizza oven, a fire pit, and alfresco dining for 10. The attached casita, complete with its own private entrance, makes for a perfect guest retreat. Additional highlights include a dedicated office, two spacious guest suites with en-suites, dual walk-in closets with built-ins in the primary suite, a private security system, and a two-car garage. Designer landscaping enhances the private setting, while the modern amenities like smart TVs throughout ensure convenience and style. A true masterpiece of desert living awaits!
Interior Features
| Bedroom Information |
| Bedrooms |
4 |
| Bathroom Information |
| Features |
Bathtub, Separate Shower |
| Bathrooms |
5 |
| Flooring Information |
| Material |
Tile |
| Interior Information |
| Features |
Breakfast Bar, High Ceilings, Bar, Walk-In Pantry |
| Cooling Type |
Dual, Zoned |
Listing Information
| Address |
75229 Hancock Place |
| City |
Indian Wells |
| State |
CA |
| Zip |
92210 |
| County |
Riverside |
| Co-Listing Agent |
Denise Chlouber DRE #02065801 |
| Courtesy Of |
Bennion Deville Homes |
| List Price |
$25,000/month |
| Status |
Active |
| Type |
Residential Lease |
| Subtype |
Single Family Residence |
| Structure Size |
3,286 |
| Lot Size |
10,454 |
| Year Built |
2024 |
Listing information courtesy of: Encore Premier Group, Denise Chlouber, Bennion Deville Homes. *Based on information from the Association of REALTORS/Multiple Listing as of Jan 18th, 2025 at 4:07 PM and/or other sources. Display of MLS data is deemed reliable but is not guaranteed accurate by the MLS. All data, including all measurements and calculations of area, is obtained from various sources and has not been, and will not be, verified by broker or MLS. All information should be independently reviewed and verified for accuracy. Properties may or may not be listed by the office/agent presenting the information.





















































