26475 Horizon Street, Apple Valley, CA 92308
-
Listed Price :
$599,800
-
Beds :
4
-
Baths :
3
-
Property Size :
3,333 sqft
-
Year Built :
2006
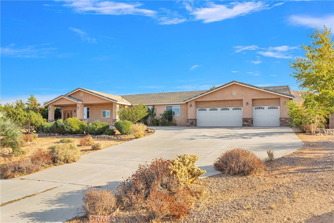
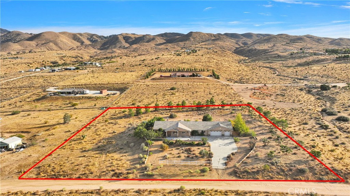
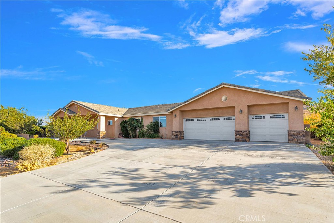
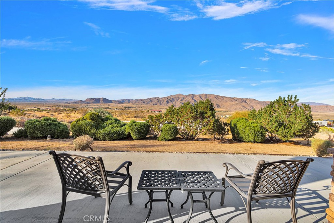
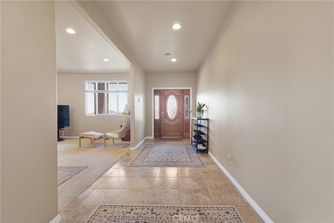
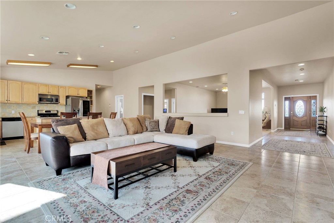
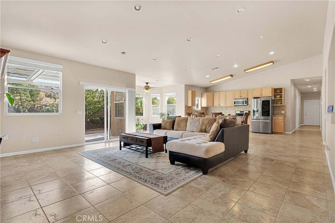
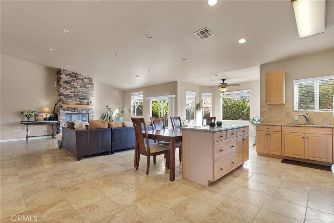
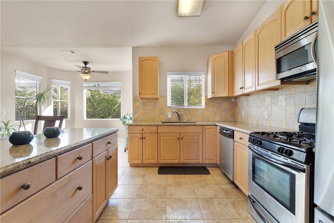
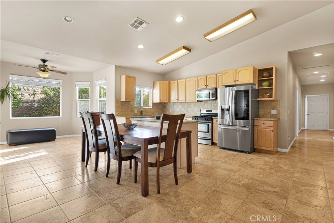
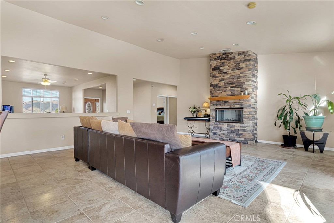
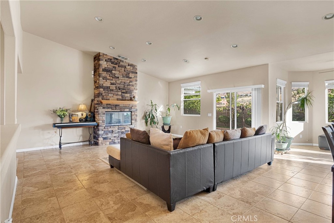
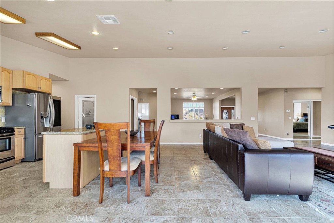
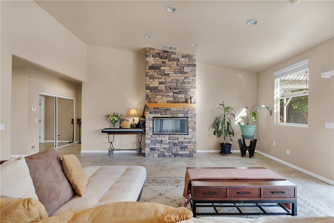
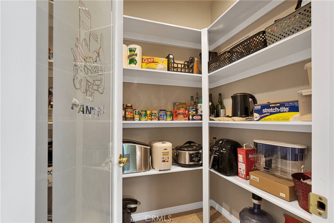
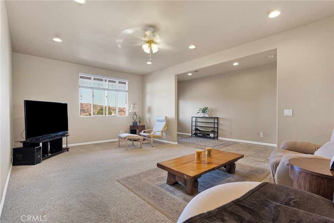
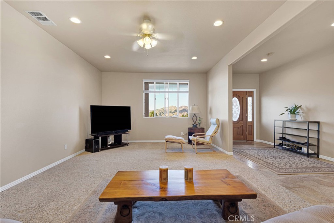
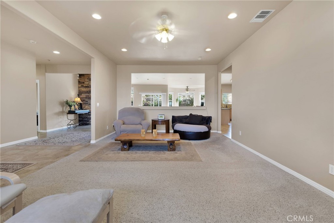
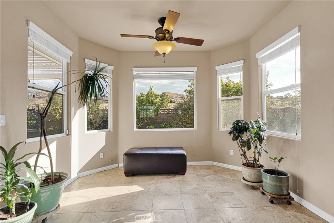
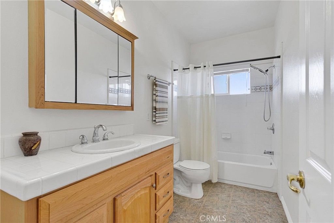
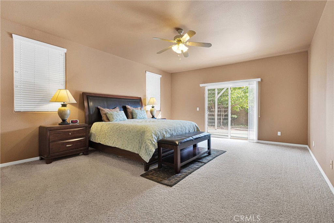
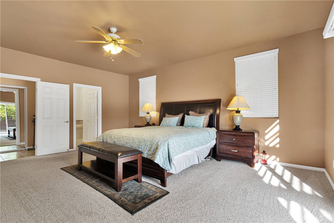
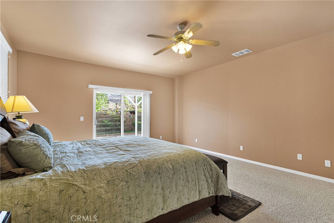
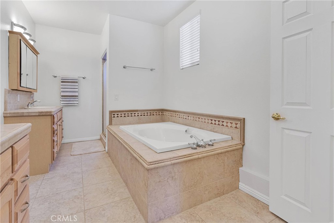
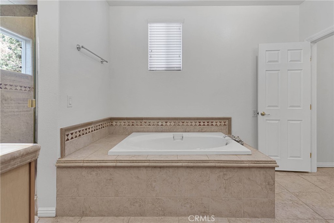
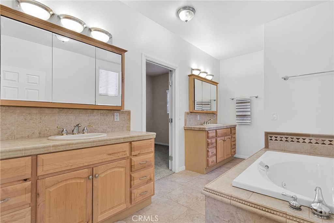
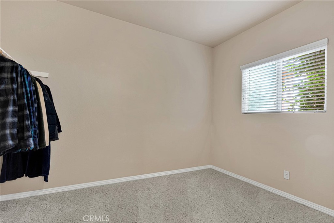
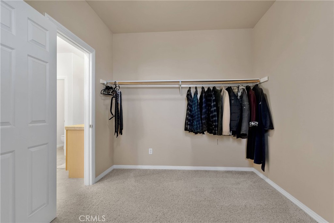
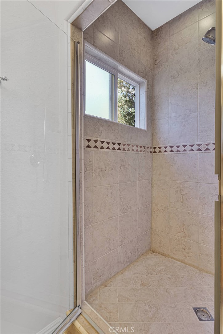
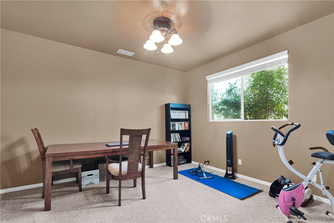
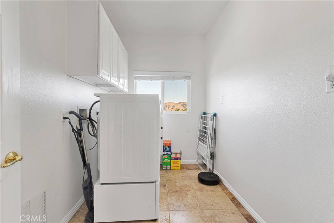
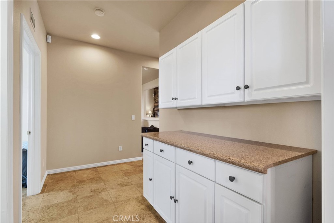
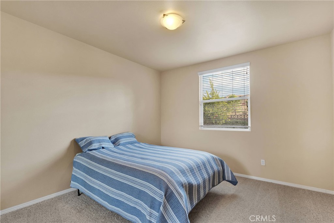
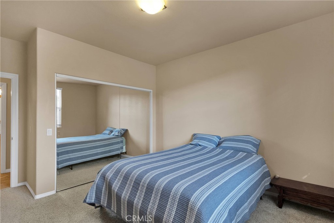
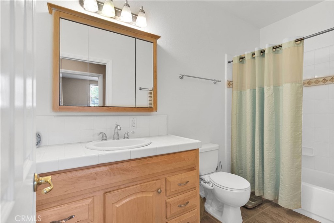
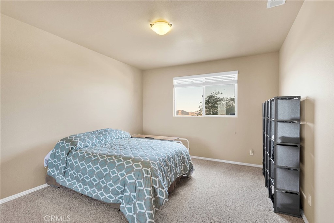
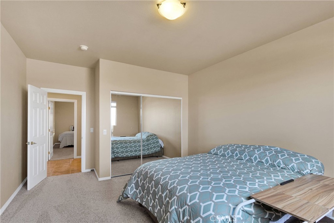
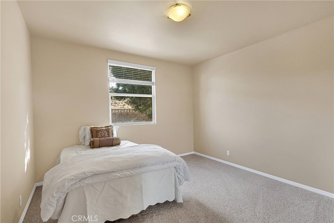
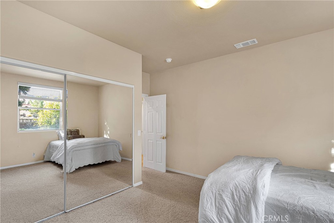
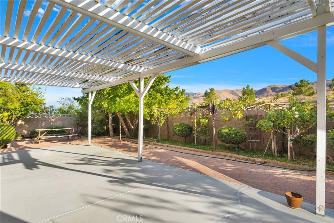
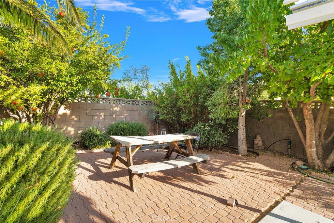
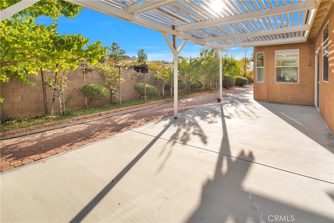
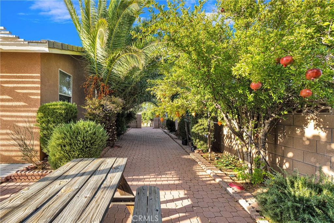
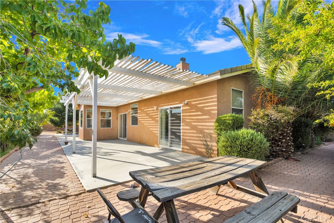
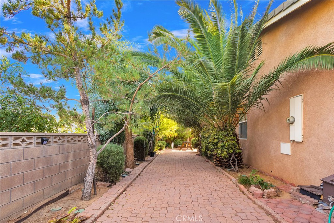
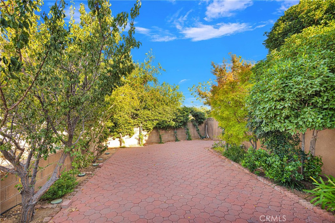
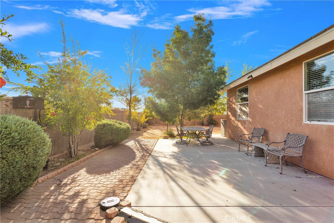
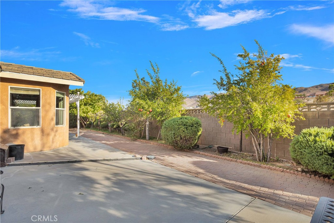
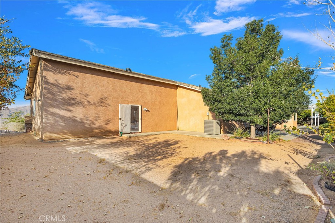
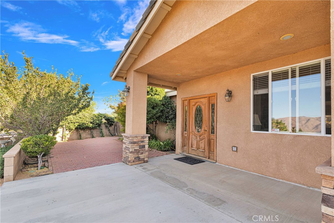
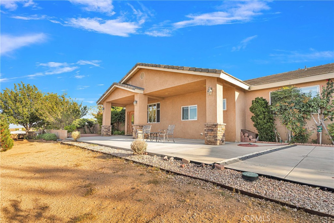
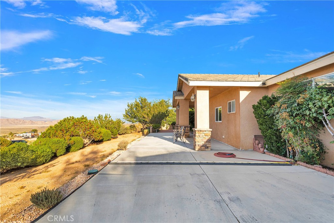
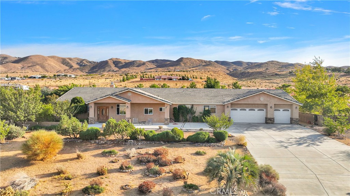
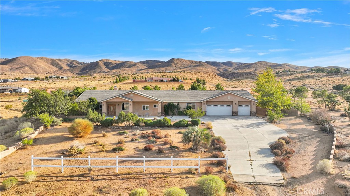
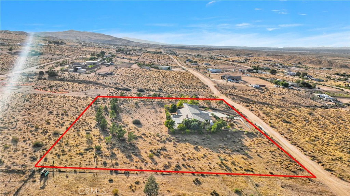
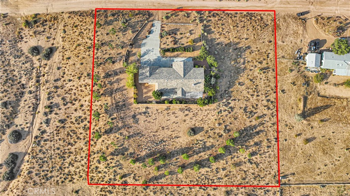
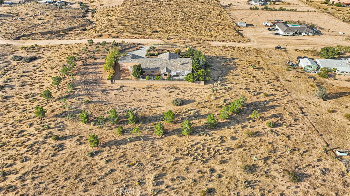
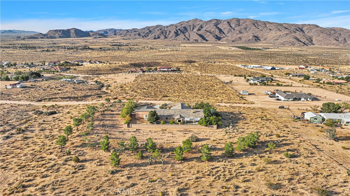
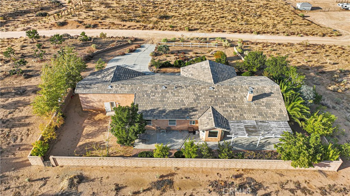
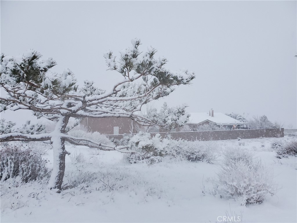
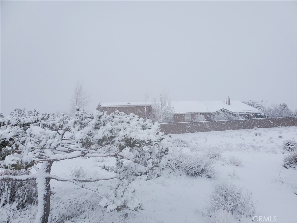
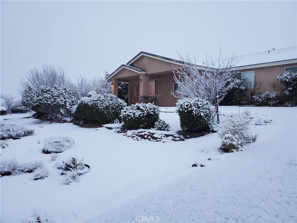
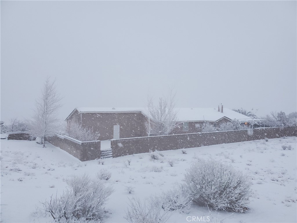
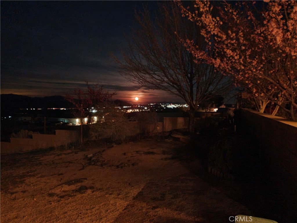
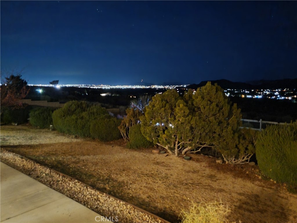
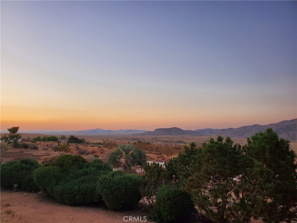
Property Description
MULTI-GEN FLOORPLAN. Hard to find floorplan that can accommodate multiple generations, or work from home. Desert oasis with panoramic views. This home is custom built and is situated with three wings giving each generation privacy while maintaining connected home life with the living, dining, and kitchen areas in the center. This property has been meticulously curated to create private gardens boasting mature fruit, flowers, herbs, and shade. All spaces are comfortable and roomy. Vaulted ceilings allow for wonderful natural light to fill the home. Custom floor tile throughout the main living area. Floor to ceiling stacked stone fireplace with mantle. Fireplace is still in brand new condition! This home has been very gently lived in. Kitchen features an island for prep and serving. Beveled edge granite counters meet a full height tumbled stone backsplash. Walk-in pantry closet serves as a butler’s pantry for oversized items and small appliances. The primary bedroom suite has its own private wing, patio access, and a spa style bathroom with dual vanities, jetted tub with rope detail tile work and a spa deck. The shower room has full tile detail as well as a window overlooking the secret garden. Patio spaces surround the home with shaded, covered and uncovered spaces. Block wall inner yard serves as a breeze break and sets the backdrop for grapevines, pomegranates, palms, and more. The bonus room has its own wing as well and has an adjacent bathroom. This space could suite another generation or a long term arrangement for privacy. This home enjoys four season weather, magnificent sunset views, colorful sunrises, and the twinkling lights from the desert valley floor off in the distance. The rural roads are easy to drive and lead you to this private oasis that is truly a sight to see! Oversized three car finished garage with extra high ceilings too.
Interior Features
| Laundry Information |
| Location(s) |
Gas Dryer Hookup, Inside, Laundry Room |
| Kitchen Information |
| Features |
Granite Counters, Kitchen Island, Walk-In Pantry |
| Bedroom Information |
| Features |
All Bedrooms Down |
| Bedrooms |
4 |
| Bathroom Information |
| Features |
Bidet, Bathroom Exhaust Fan, Closet, Dual Sinks, Full Bath on Main Level, Jetted Tub, Low Flow Plumbing Fixtures, Separate Shower, Tub Shower |
| Bathrooms |
3 |
| Flooring Information |
| Material |
Carpet, Tile |
| Interior Information |
| Features |
Breakfast Area, Block Walls, Ceiling Fan(s), Cathedral Ceiling(s), Separate/Formal Dining Room, Granite Counters, High Ceilings, Open Floorplan, Pantry, Recessed Lighting, All Bedrooms Down |
| Cooling Type |
Central Air |
Listing Information
| Address |
26475 Horizon Street |
| City |
Apple Valley |
| State |
CA |
| Zip |
92308 |
| County |
San Bernardino |
| Listing Agent |
Angela Knight DRE #01792675 |
| Courtesy Of |
CENTURY 21 Desert Rock |
| List Price |
$599,800 |
| Status |
Active |
| Type |
Residential |
| Subtype |
Single Family Residence |
| Structure Size |
3,333 |
| Lot Size |
98,881 |
| Year Built |
2006 |
Listing information courtesy of: Angela Knight, CENTURY 21 Desert Rock. *Based on information from the Association of REALTORS/Multiple Listing as of Jan 14th, 2025 at 11:51 PM and/or other sources. Display of MLS data is deemed reliable but is not guaranteed accurate by the MLS. All data, including all measurements and calculations of area, is obtained from various sources and has not been, and will not be, verified by broker or MLS. All information should be independently reviewed and verified for accuracy. Properties may or may not be listed by the office/agent presenting the information.


































































