1203 Martinique Circle, Palm Springs, CA 92264
-
Listed Price :
$570,000
-
Beds :
2
-
Baths :
2
-
Property Size :
1,391 sqft
-
Year Built :
1972
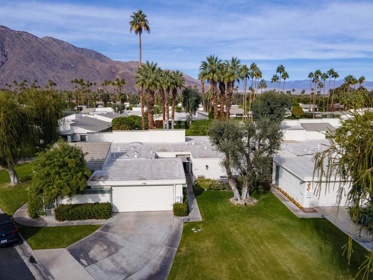
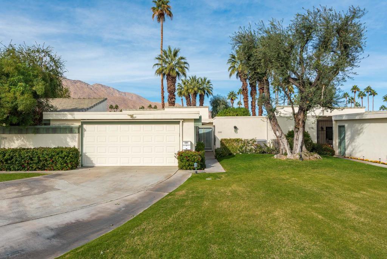
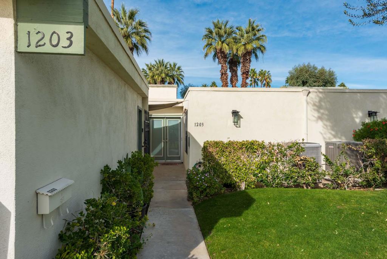
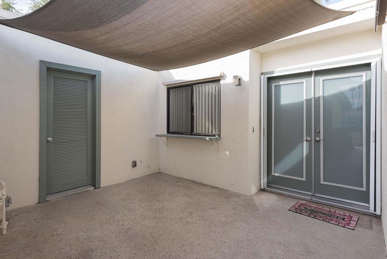
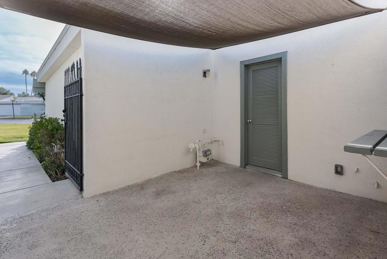
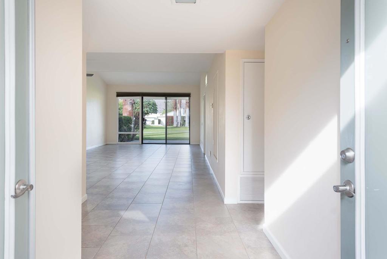
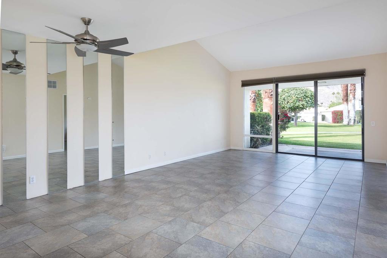
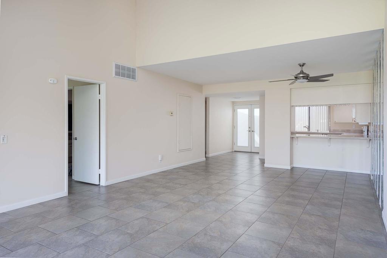
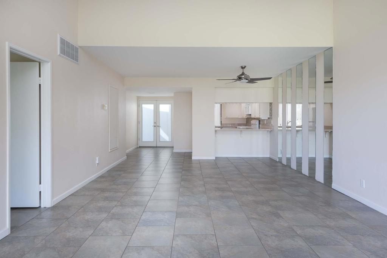
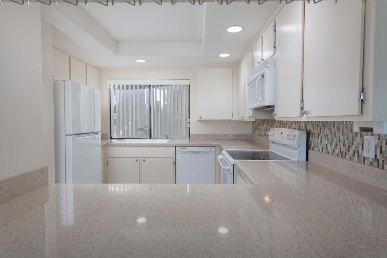
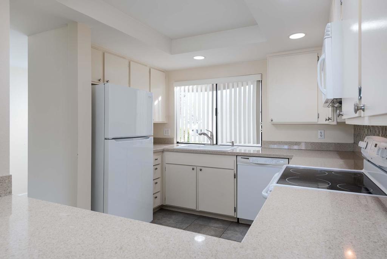
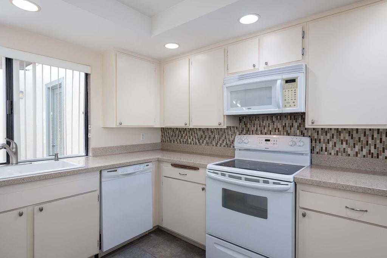
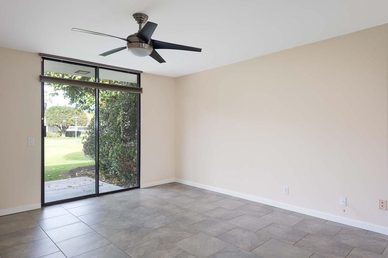
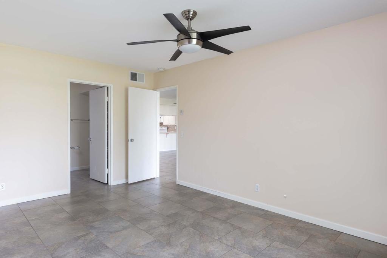
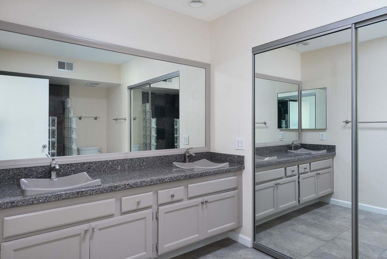
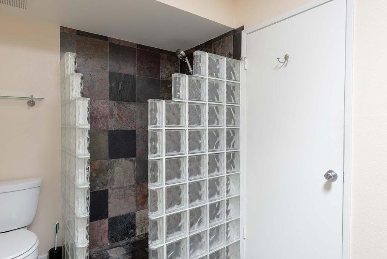
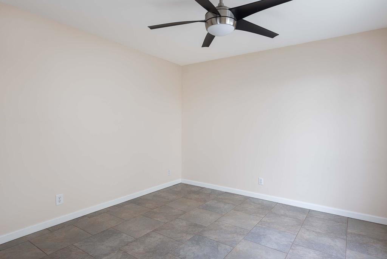
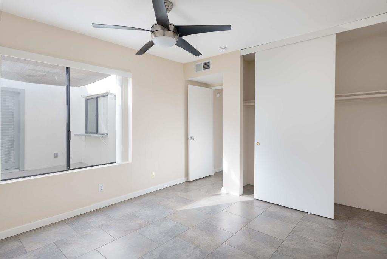
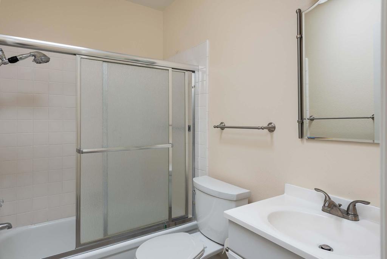
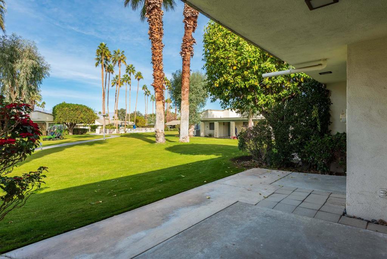
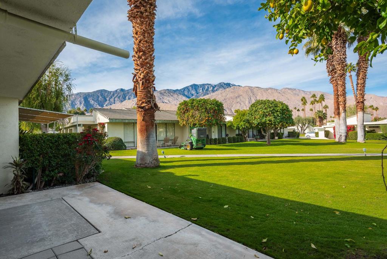
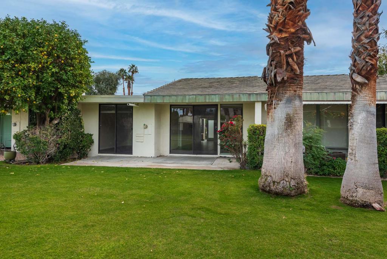
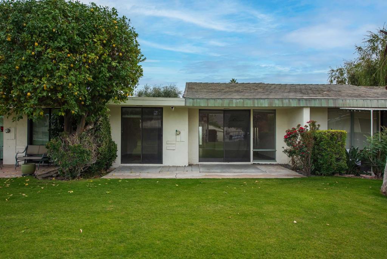
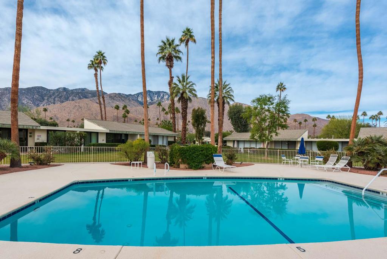
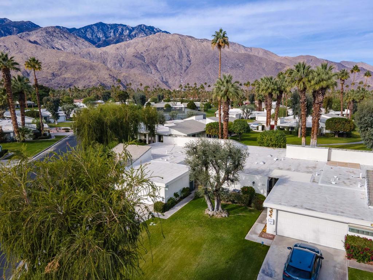
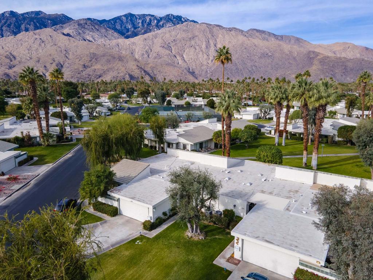
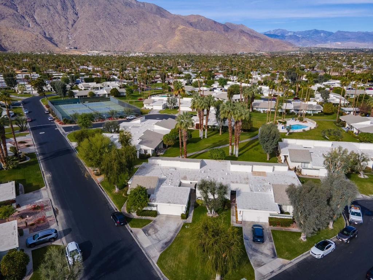
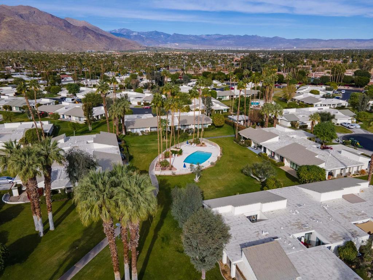
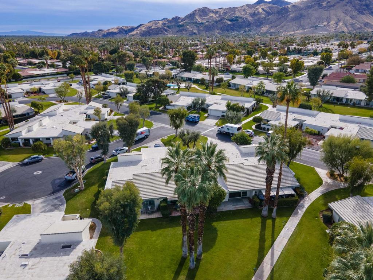
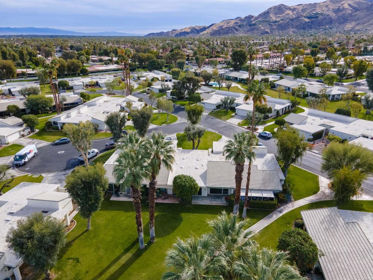
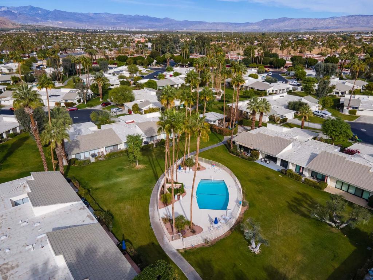
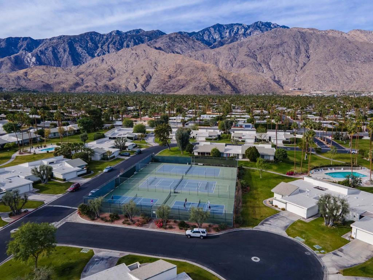
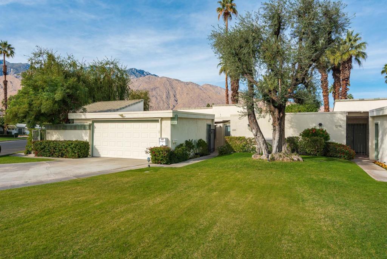
Property Description
Gorgeous mountain and lush greenbelt views await you in this 2 bedroom and 2 bathroom condo in Sunrise Villas in much-desired south Palm Springs. At 1,391 square foot, this home provides an open floor plan, high ceilings in the living room & impressive mountain views from both the living room, primary bedroom and rear patio. The bright, well-lit kitchen features quartz counter tops. In addition there are many other features, such as it is tiled throughout, there are window treatments with a top-down, bottom-up feature, stylish ceiling fans, and the front courtyard is wind-sail covered, to provide a comfortable shaded retreat. Sunrise Villas has a low HOA of $520 per month and features multiple pools & spas, tennis & pickleball courts along with its scenic greenbelts and grounds. On fee simple land. The HOA covers cable and internet access ensuring ease and affordability of living. In a great location in the community, and of course Sunrise Villas provides a serene environment while still being conveniently located near shopping, dining, and entertainment options. Either as a permanent residence or a vacation getaway or an investment opportunity, this condo offers an attractive mix of luxury, comfort, and community amenities. Desert living at its finest.
Interior Features
| Bedroom Information |
| Bedrooms |
2 |
| Bathroom Information |
| Bathrooms |
2 |
| Flooring Information |
| Material |
Tile |
| Interior Information |
| Features |
Utility Room |
| Cooling Type |
Central Air |
Listing Information
| Address |
1203 Martinique Circle |
| City |
Palm Springs |
| State |
CA |
| Zip |
92264 |
| County |
Riverside |
| Listing Agent |
Terry Murphy DRE #01346949 |
| Courtesy Of |
Bennion Deville Homes |
| List Price |
$570,000 |
| Status |
Active |
| Type |
Residential |
| Subtype |
Condominium |
| Structure Size |
1,391 |
| Lot Size |
1,742 |
| Year Built |
1972 |
Listing information courtesy of: Terry Murphy, Bennion Deville Homes. *Based on information from the Association of REALTORS/Multiple Listing as of Jan 14th, 2025 at 6:20 AM and/or other sources. Display of MLS data is deemed reliable but is not guaranteed accurate by the MLS. All data, including all measurements and calculations of area, is obtained from various sources and has not been, and will not be, verified by broker or MLS. All information should be independently reviewed and verified for accuracy. Properties may or may not be listed by the office/agent presenting the information.

































