1111 E Palm Canyon Drive, #226, Palm Springs, CA 92264
-
Listed Price :
$389,000
-
Beds :
1
-
Baths :
1
-
Property Size :
525 sqft
-
Year Built :
1956
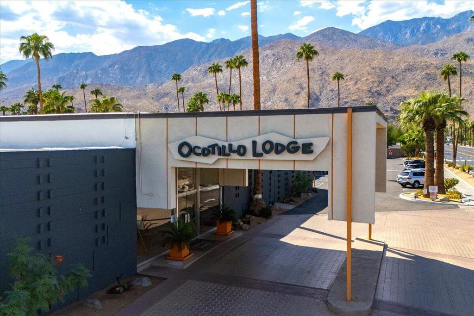
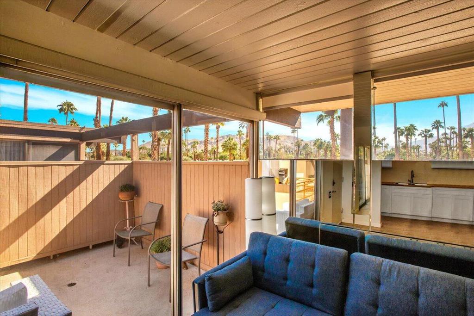
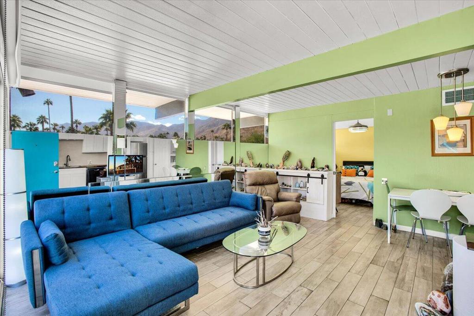
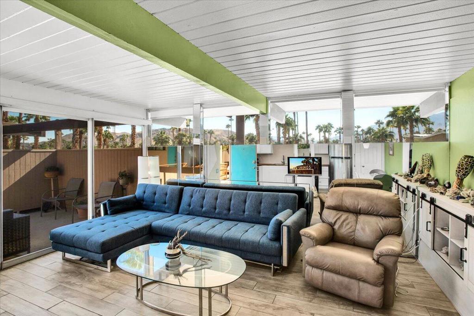
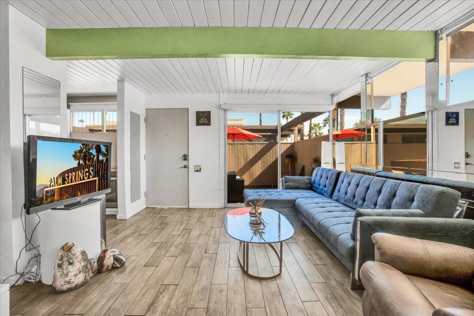
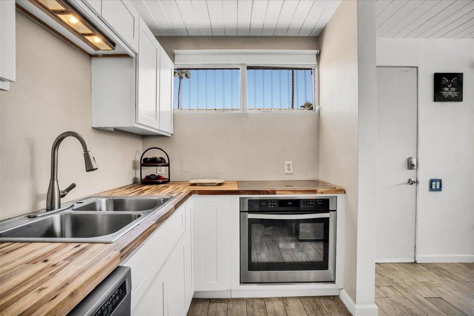
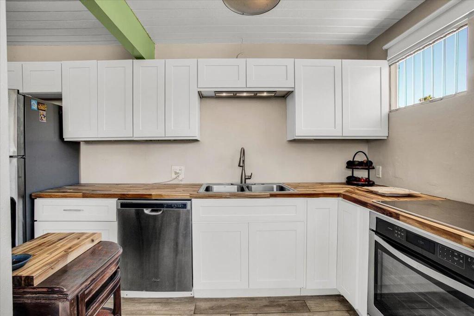
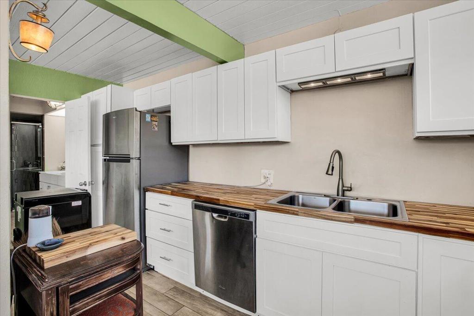
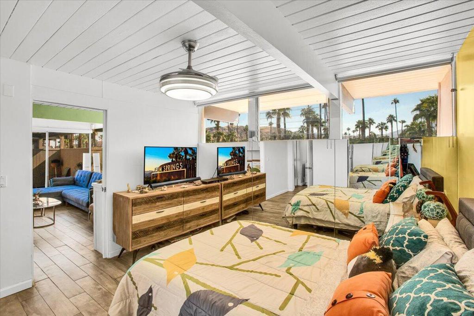
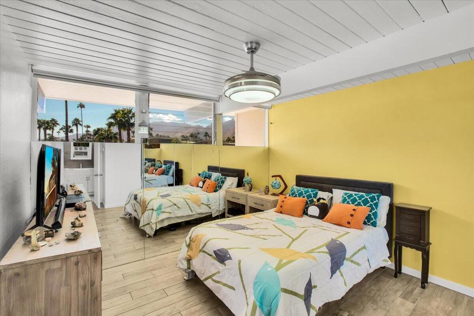
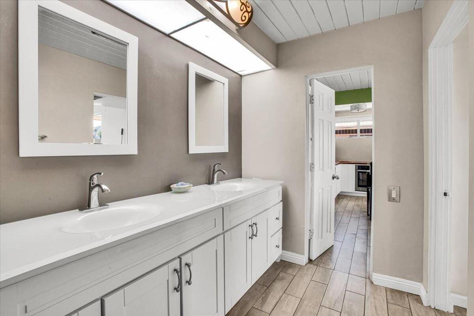
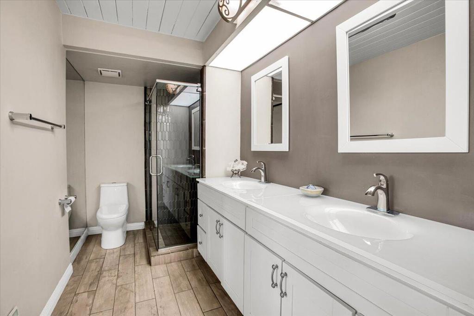
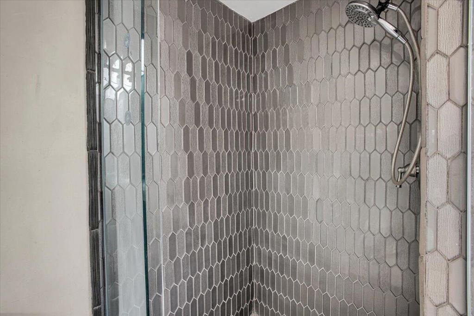
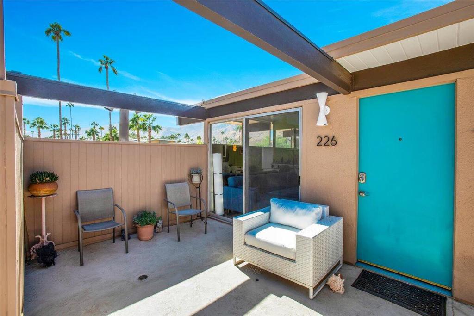
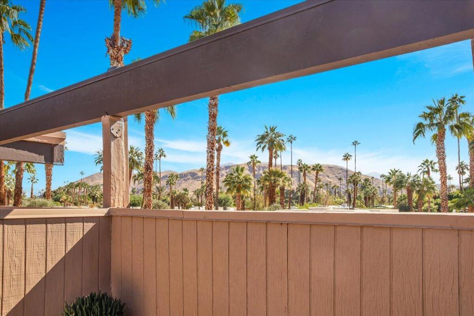
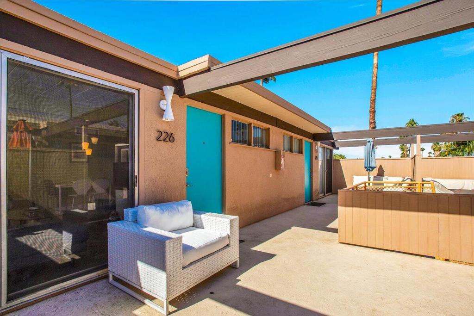
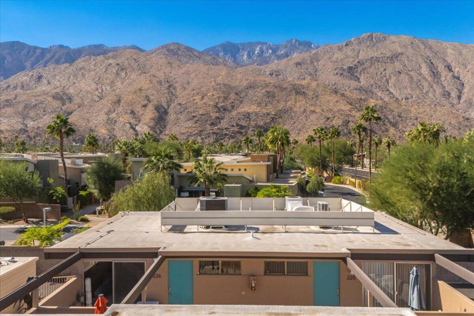
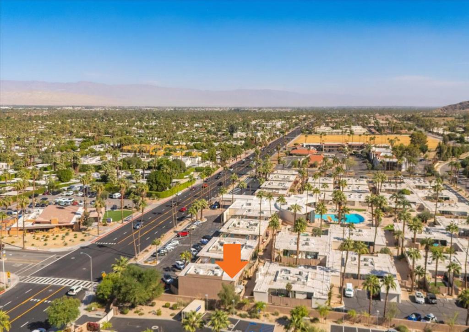
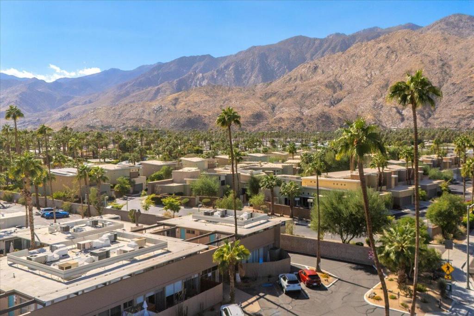
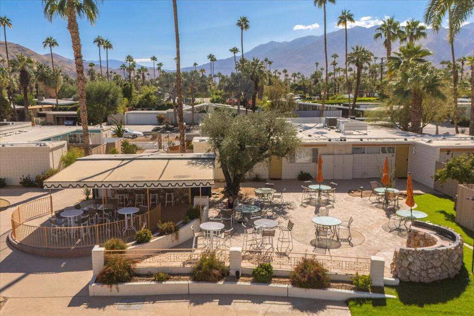
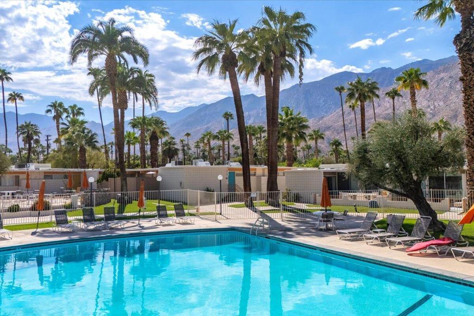
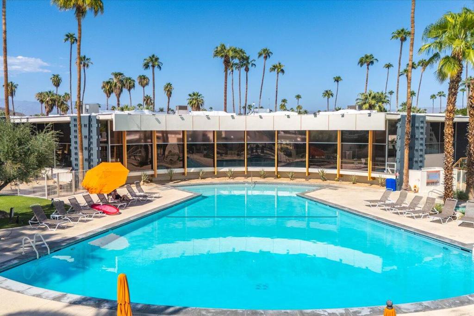
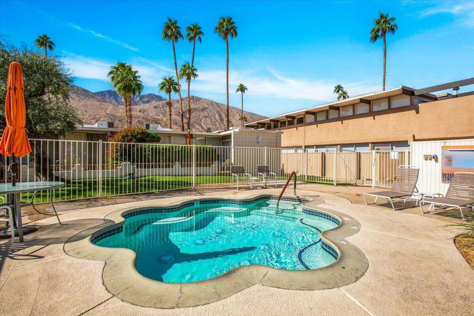
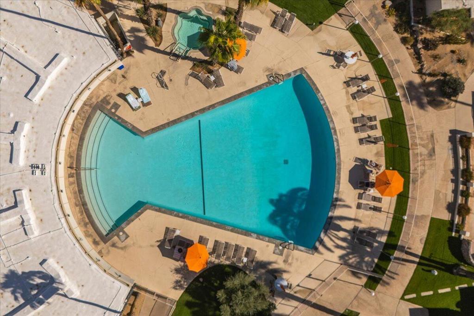
Property Description
Welcome to the ultimate desert escape at the Ocotillo Lodge, a mid-century modern oasis in South Palm Springs! Designed by renowned architects William Krisel and Dan Saxon Palmer and built by the Alexander Company in 1956. This top-floor condo offers unobstructed mountain views through iconic clerestory windows, setting the perfect backdrop for a stylish getaway. Fully updated with new plumbing, electrical, HVAC, kitchen, bathroom, and tile, this unit is ready for you to enjoy--without any worries. With all utilities included in the HOA (electricity, water, trash, cable TV, internet, and more), you can relax completely in this historic gem. Resort-style amenities await, from the heated champagne cork-shaped pool and two hot tubs to a gym and clubhouse, blending luxury with the charm of classic Palm Springs. As an approved historic district, the complex offers Mills Act eligibility, potentially reducing property taxes. Ideal for part-time residents, Ocotillo Lodge is also short-term rental-friendly, allowing you to generate income when you're away. Just minutes from downtown and a short walk to restaurants, coffee shops, and hotels, this condo offers all the perks of desert living--beautifully taken care of for you!
Interior Features
| Laundry Information |
| Location(s) |
Common Area |
| Bedroom Information |
| Bedrooms |
1 |
| Bathroom Information |
| Bathrooms |
1 |
| Flooring Information |
| Material |
Tile |
| Interior Information |
| Cooling Type |
Central Air |
Listing Information
| Address |
1111 E Palm Canyon Drive, #226 |
| City |
Palm Springs |
| State |
CA |
| Zip |
92264 |
| County |
Riverside |
| Listing Agent |
Paige Brown DRE #02128193 |
| Courtesy Of |
Bennion Deville Homes |
| List Price |
$389,000 |
| Status |
Active |
| Type |
Residential |
| Subtype |
Condominium |
| Structure Size |
525 |
| Lot Size |
583 |
| Year Built |
1956 |
Listing information courtesy of: Paige Brown, Bennion Deville Homes. *Based on information from the Association of REALTORS/Multiple Listing as of Jan 14th, 2025 at 2:18 AM and/or other sources. Display of MLS data is deemed reliable but is not guaranteed accurate by the MLS. All data, including all measurements and calculations of area, is obtained from various sources and has not been, and will not be, verified by broker or MLS. All information should be independently reviewed and verified for accuracy. Properties may or may not be listed by the office/agent presenting the information.
























