-
Listed Price :
$1,299,900
-
Beds :
6
-
Baths :
3
-
Property Size :
N/A sqft
-
Year Built :
1979
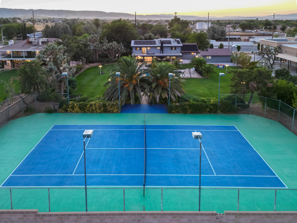
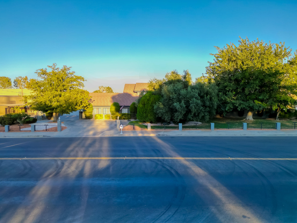
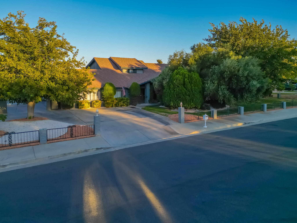
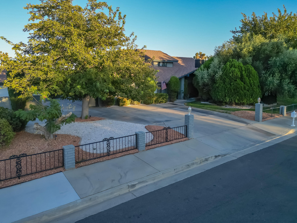
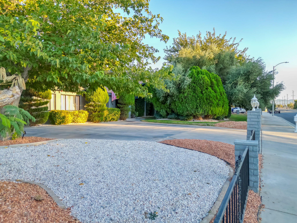
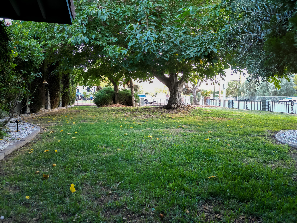
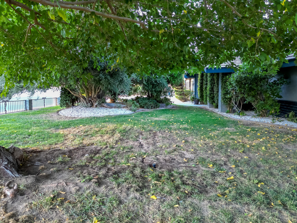
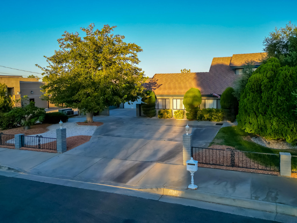
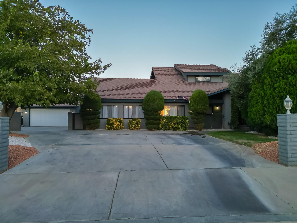
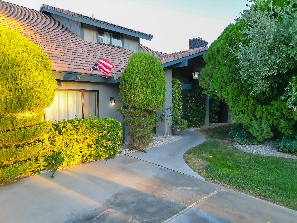
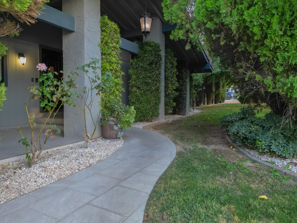
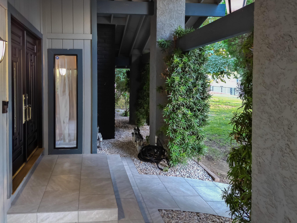
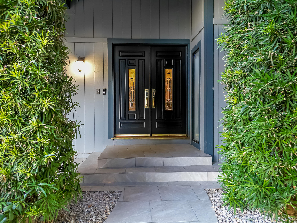
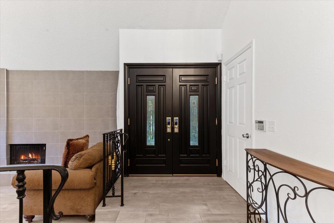
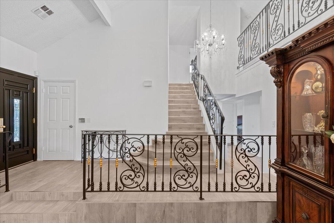
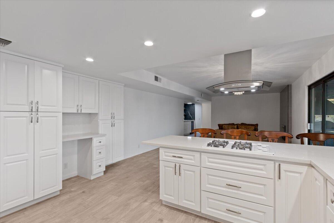
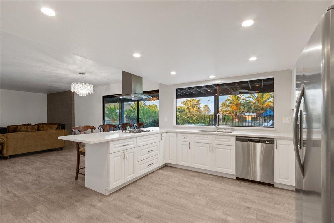
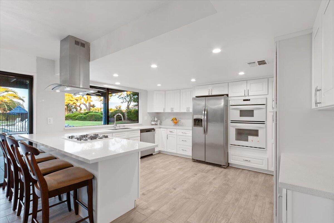
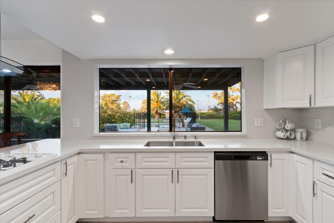
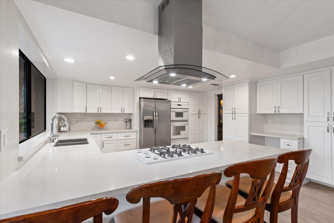
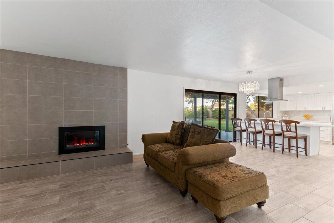
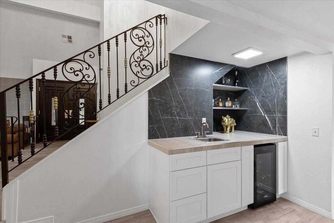
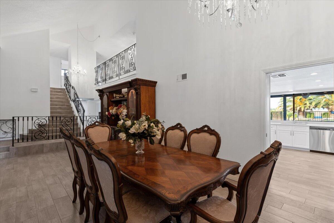
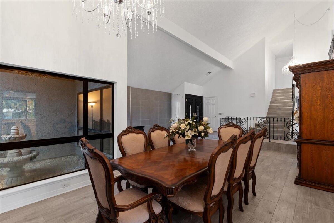
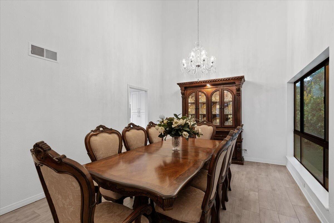
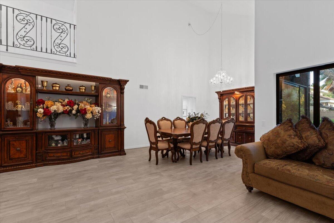
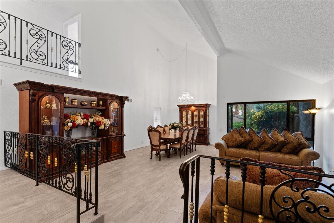
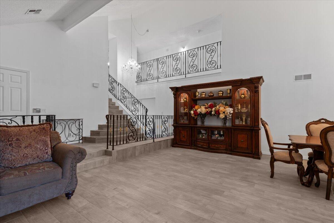
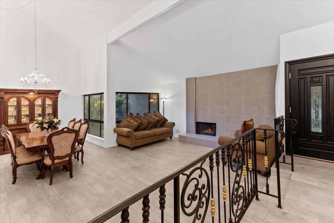
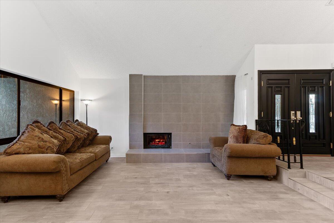
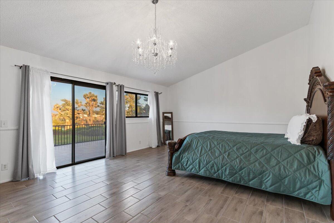
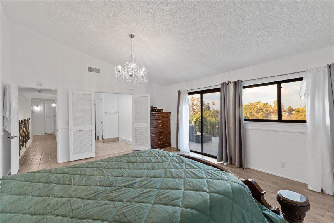
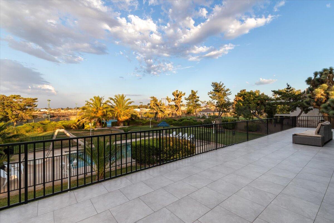
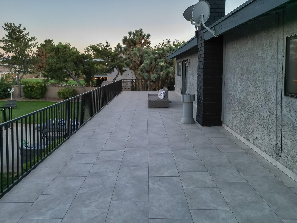
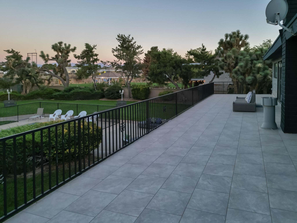
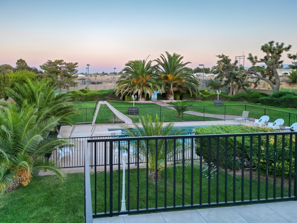
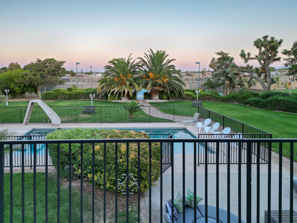

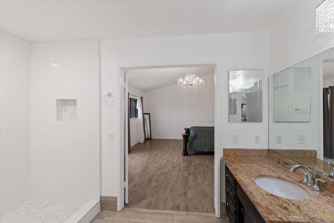
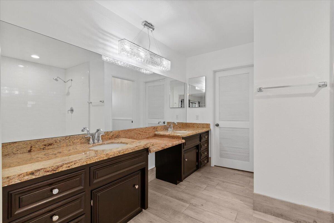
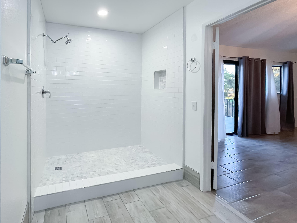
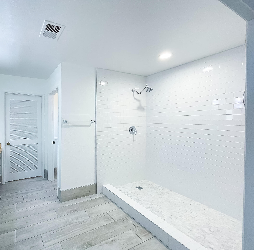
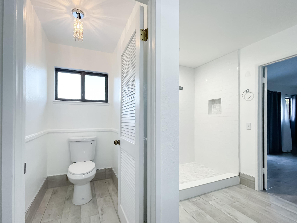
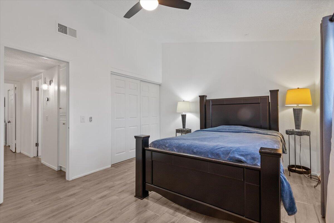
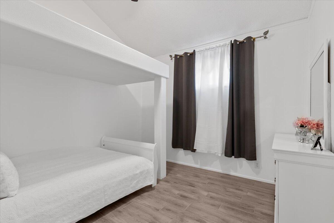
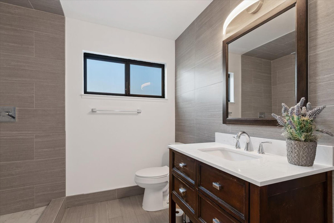
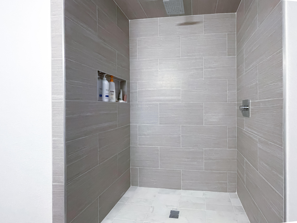
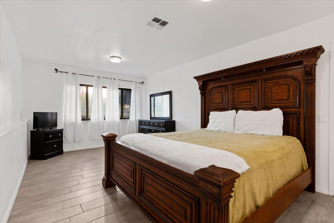
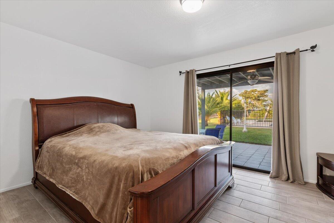
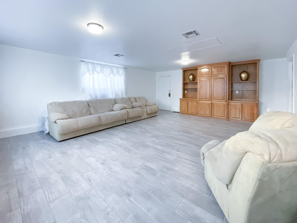
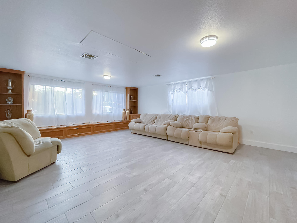
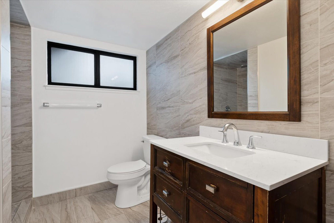
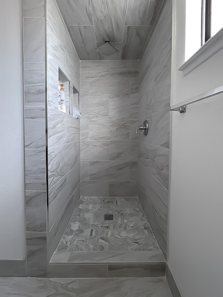
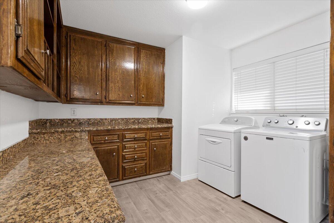
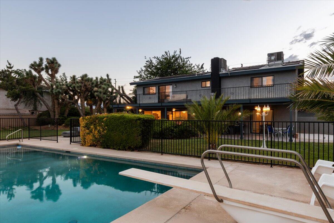
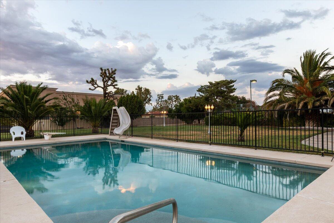
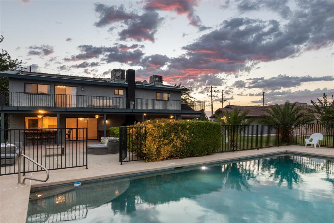
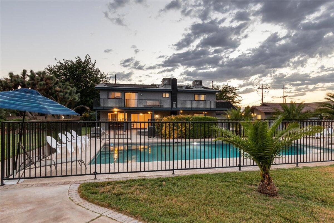
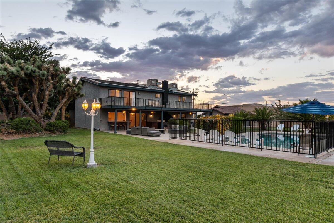
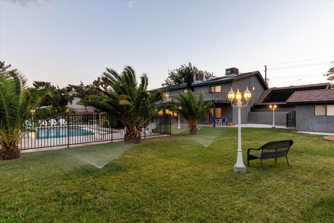
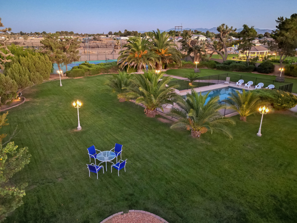
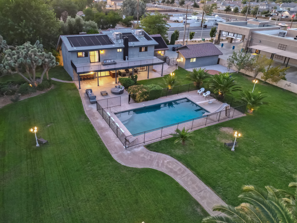
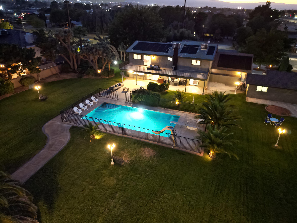
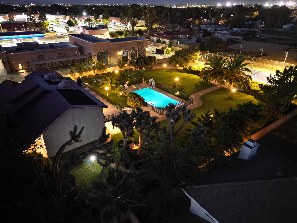
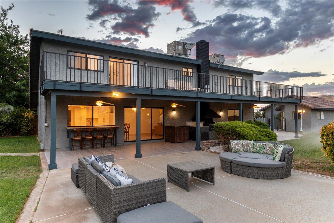
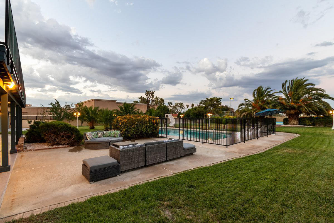
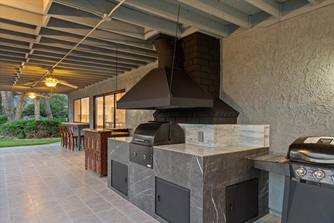
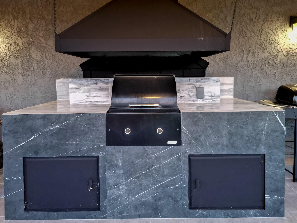
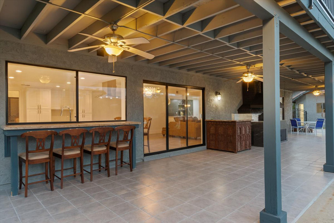
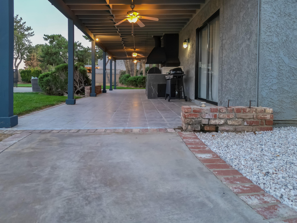
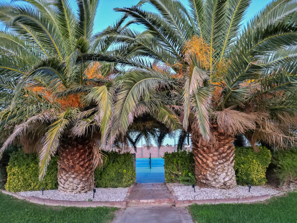
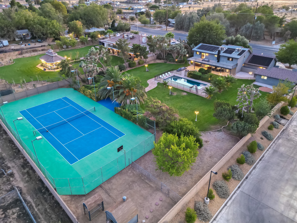
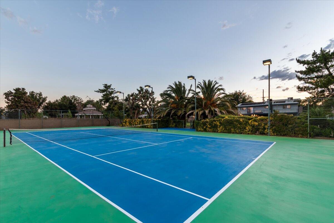
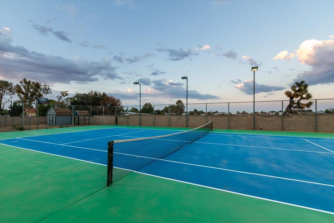
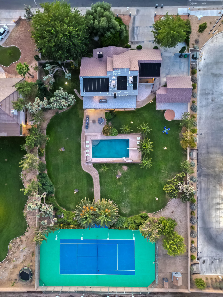
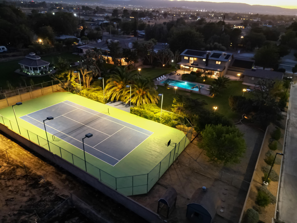
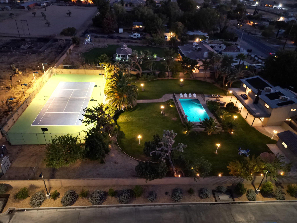
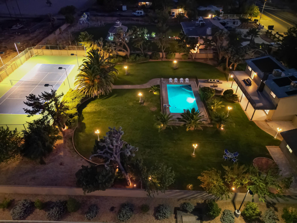
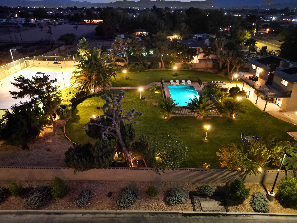
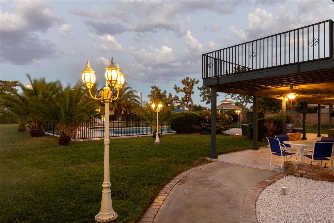
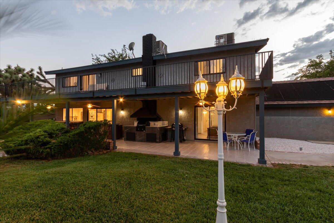
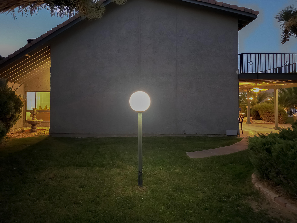
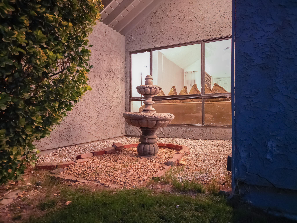
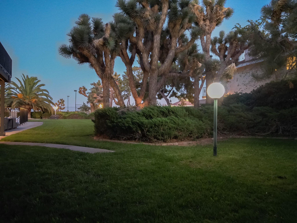
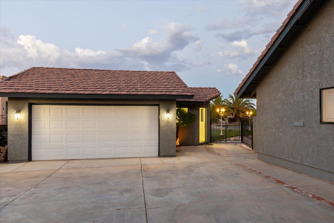
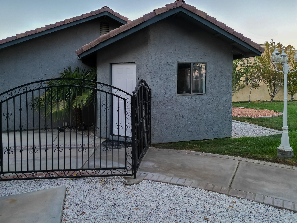
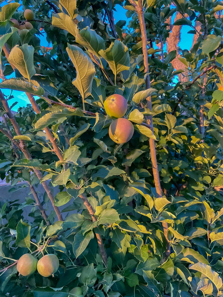
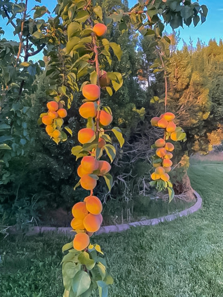
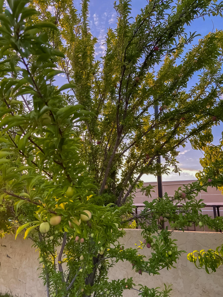
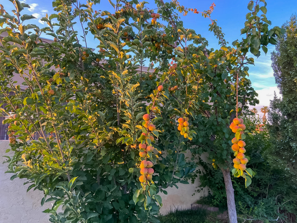
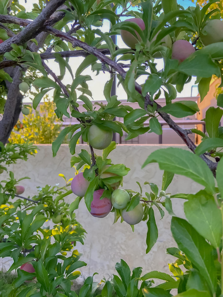
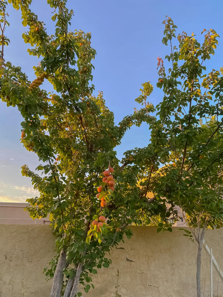
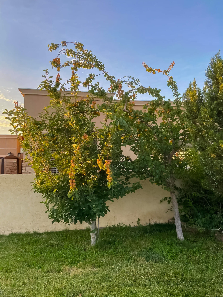
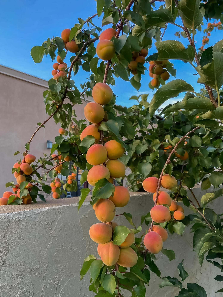
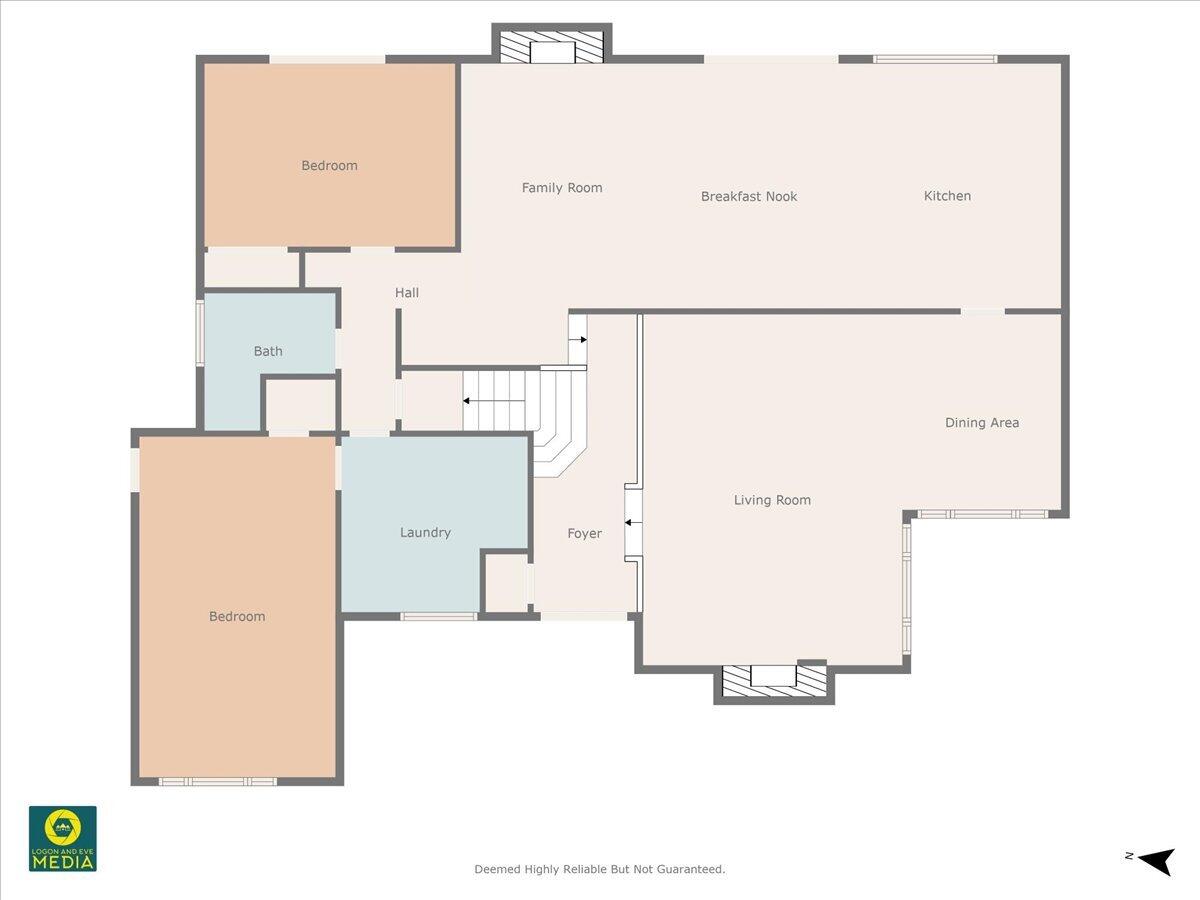
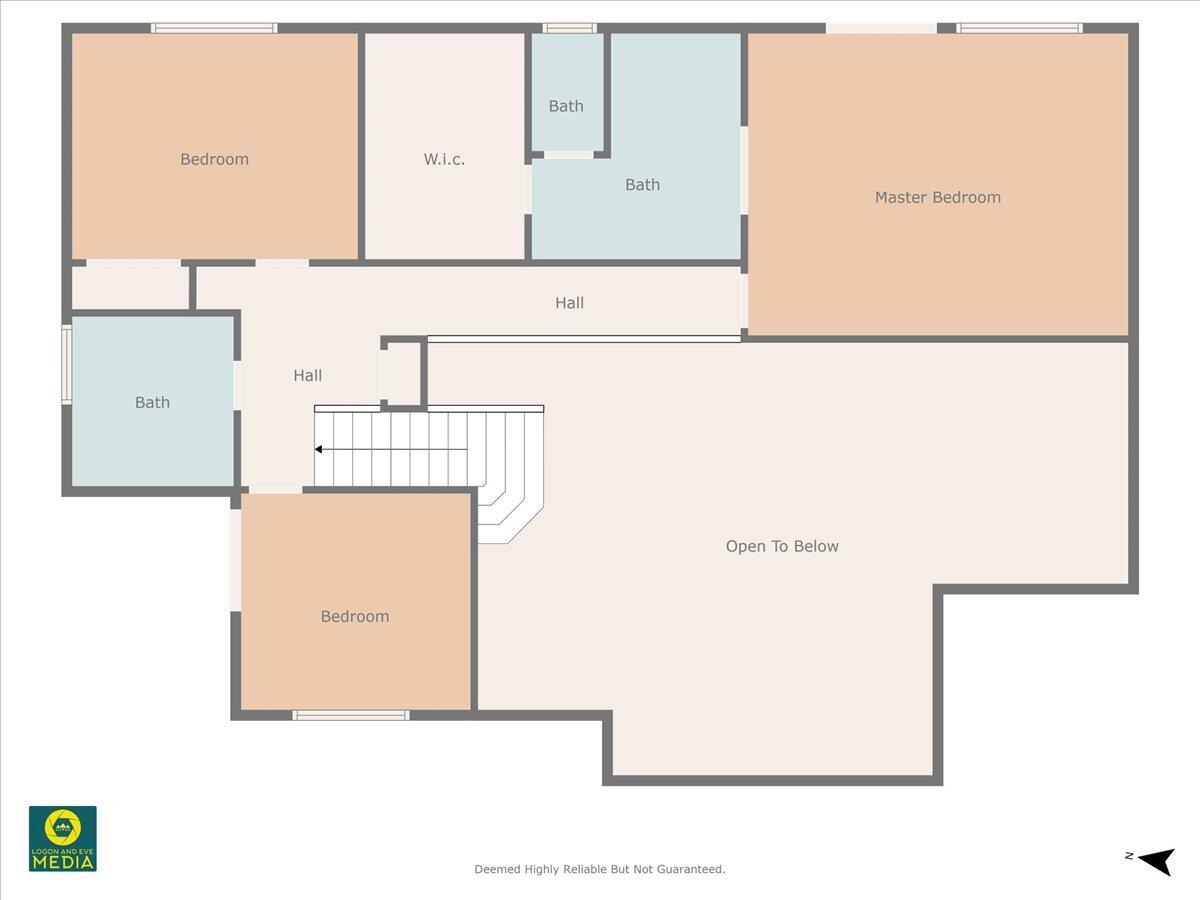
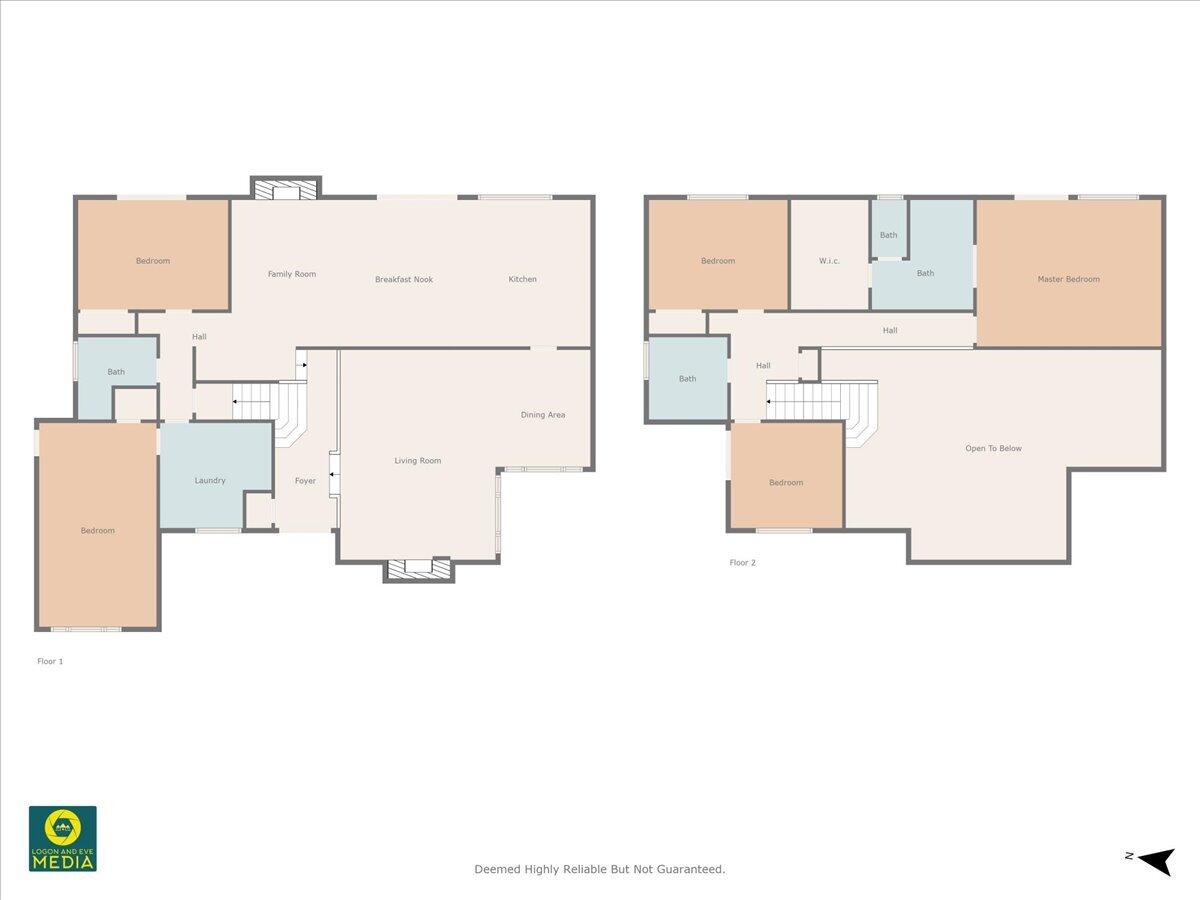
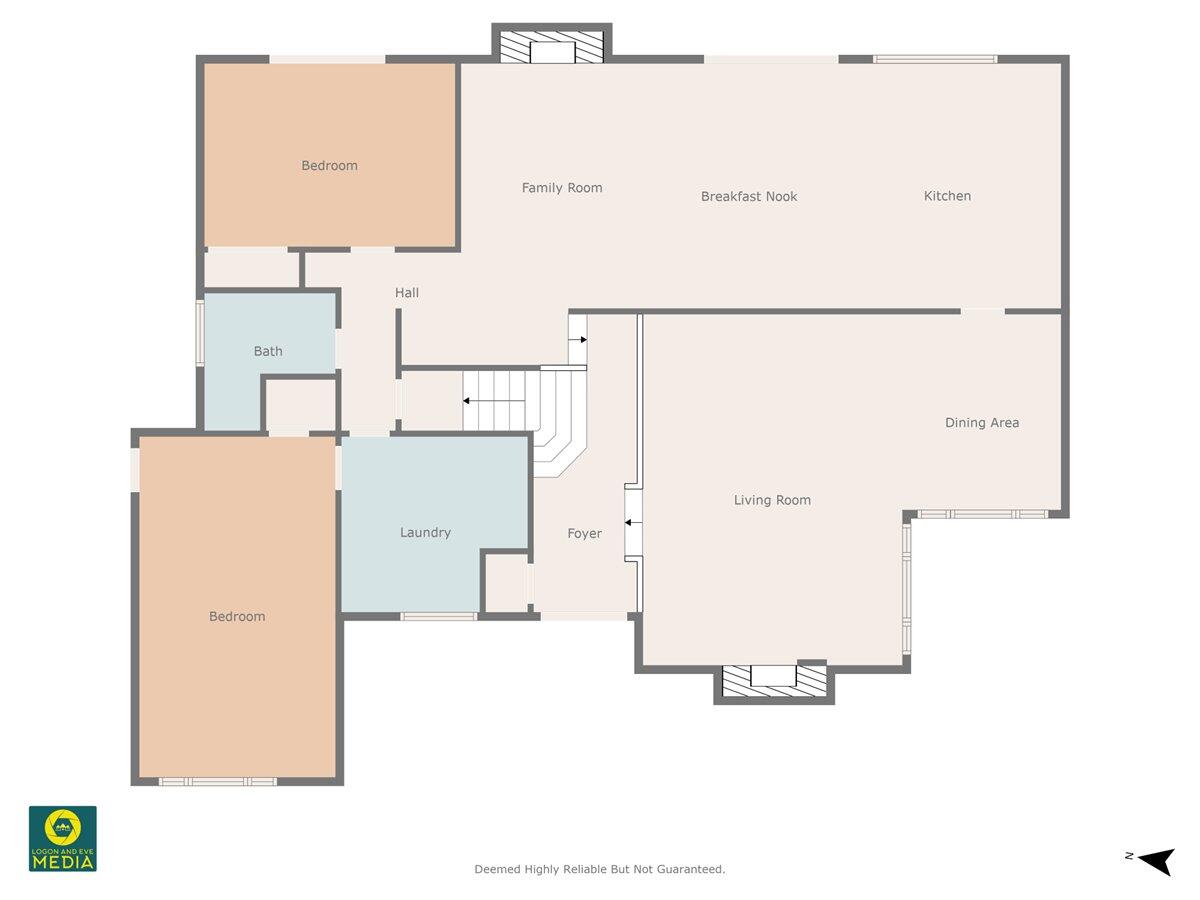
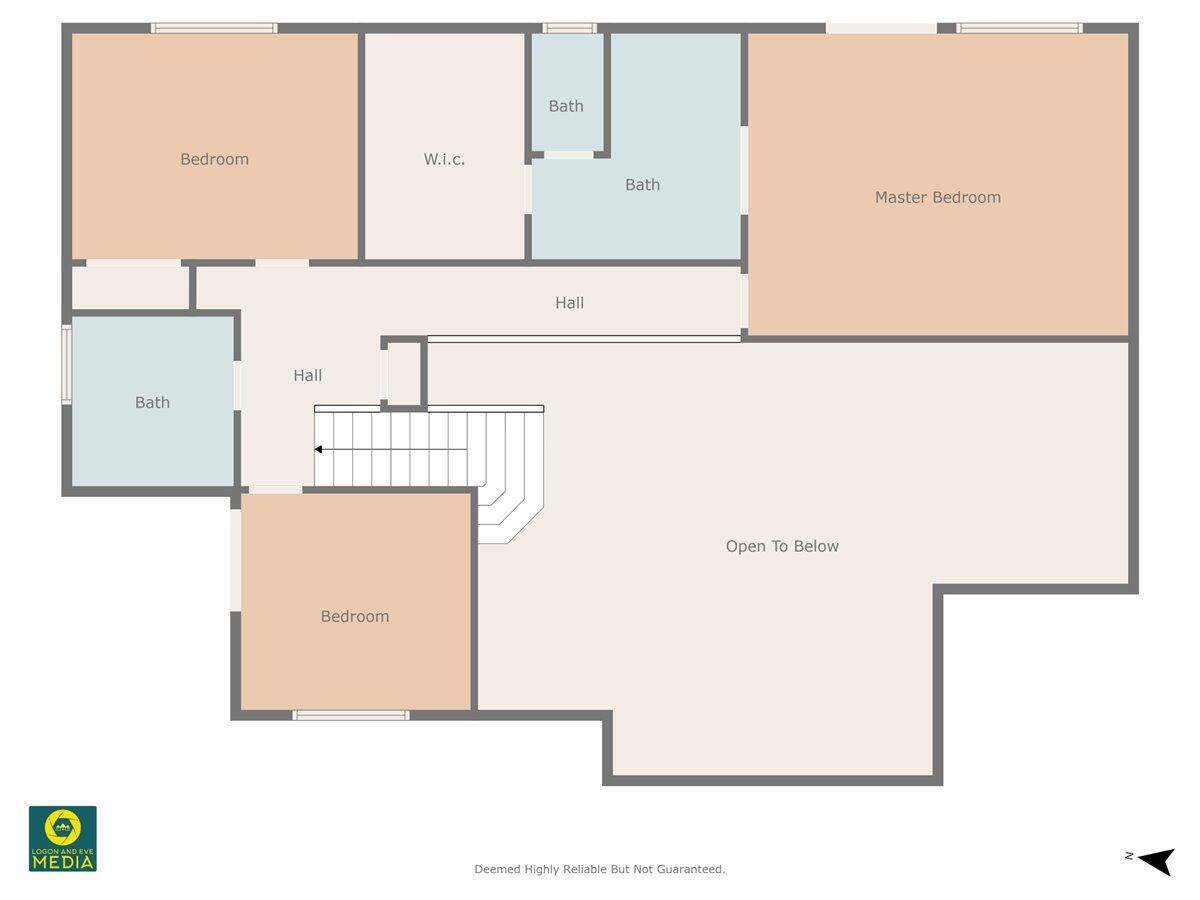
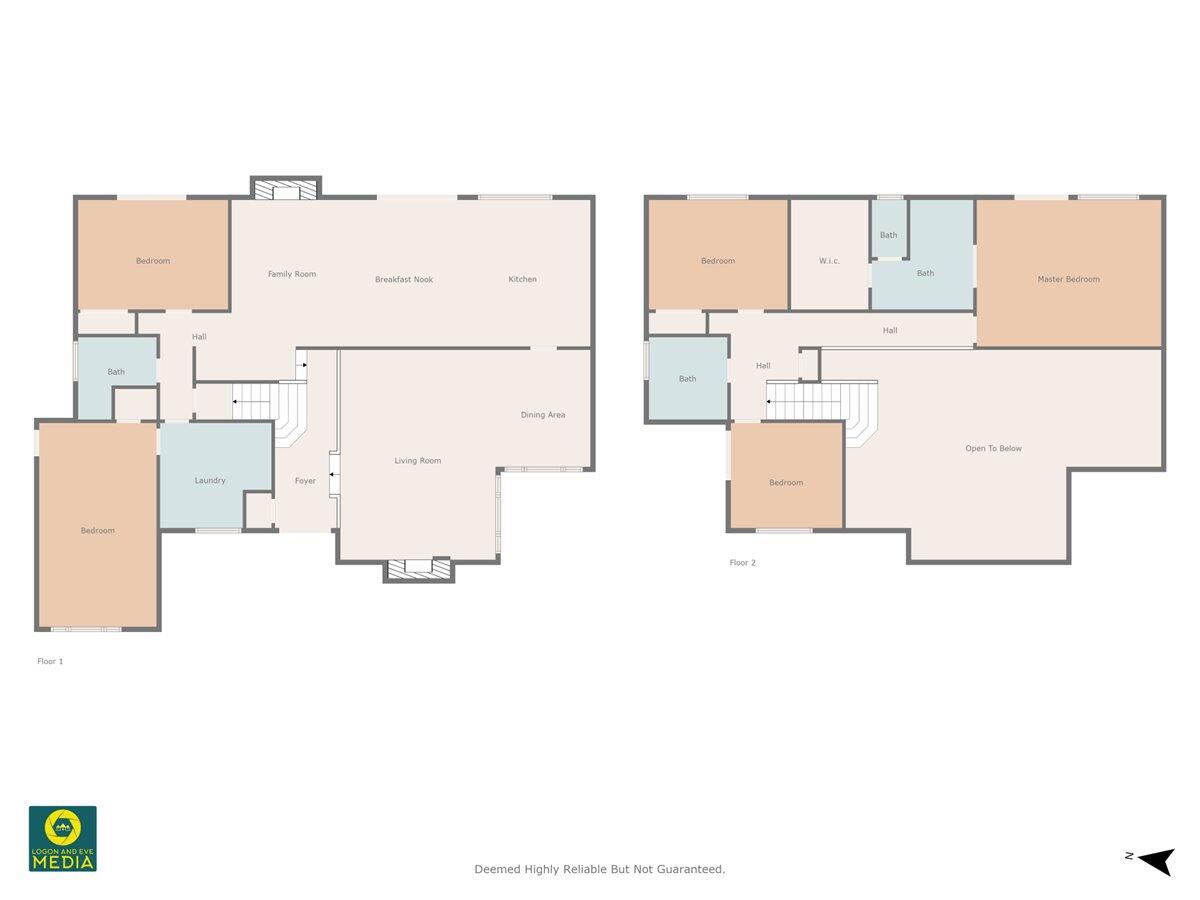
Property Description
**MODERN RANCH STYLE HOME** Step into this custom home that offers 6 ample bedrooms, which includes an office, exercise room, entertainment room, and 3 custom, gorgeous full bathrooms. Subject property offers 3,773 Sq Ft of living space, a 5,000 Sq Ft private tennis court with 8 outdoor tennis court lights, perfect for entertainment, a vast lap/exercise fenced pool with pleasing palm trees, giving tropical vibe, an ample detached garage (potential ADU) with its own separate electrical panel box (240V), and a cute chicken house, ready for all your cute chickens to run wild, and produce plenty of organic eggs, all of this sitting on a 1.064 acre LOT! Your private oasis offers a manicured landscape with 10 fruit trees (apricots, pears, plums, green apple, peaches, & pomegranates), beautiful, iconic Joshua Tress, plenty of outdoor lighting throughout, as well as solar lights (front yard, and backyard). The ample covered patio offers beautiful custom tile flooring, with its very own custom built-in BBQ, a custom outside wrought iron bar, and an attached bar/sitting area with granite counter tops. The gorgeous French door takes you to the foyer, where you will come across luxurious chandeliers, beautiful custom tile wood flooring, custom wrought iron stair rails, and custom wrought iron rails that separate the family room, and dining area. As you make your way upstairs you will find beautiful custom tile wood flooring throughout the hallway, bathrooms, and bedrooms. The primary suite offers a gorgeous chandelier, a custom bathroom with granite counters tops, his & hers sinks, a vanity area, a separate toilet room, a walk-in closet, and an amazing view from its very own private balcony. The balcony offers beautiful custom tile flooring, with plenty of space for everyone to enjoy those amazing summer nights. As you make your way to the first floor you will encounter a custom wet bar, with its own wine cooler fridge, perfect for winding down after a hard day's work. The opened, custom kitchen offers beautiful quartz counter tops, two pantries, and plenty of white cabinetry. The dining area offers beautiful custom tile wood flooring, with a charming view of the water fountain. The bottom bedroom (facing east) has its own private entrance, and a delightful view of the backyard. Best part of all, this home is conveniently located minutes away from, COSTCO, Antelope Valley Mall, Cinemark, Kaiser, shopping centers, restaurants, and just minutes away from the freeway.
Interior Features
| Laundry Information |
| Location(s) |
Laundry Room, Gas Hook-up, Downstairs |
| Bedroom Information |
| Bedrooms |
6 |
| Bathroom Information |
| Bathrooms |
3 |
| Flooring Information |
| Material |
Tile |
| Interior Information |
| Features |
Breakfast Bar |
| Cooling Type |
Central Air |
Listing Information
| Address |
42722 W 20Th Street |
| City |
Lancaster |
| State |
CA |
| Zip |
93534 |
| County |
Los Angeles |
| Listing Agent |
Israel Sanchez DRE #01854308 |
| Courtesy Of |
Century 21 Doug Anderson |
| List Price |
$1,299,900 |
| Status |
Active |
| Type |
Residential |
| Subtype |
Single Family Residence |
| Structure Size |
N/A |
| Lot Size |
46,174 |
| Year Built |
1979 |
Listing information courtesy of: Israel Sanchez, Century 21 Doug Anderson. *Based on information from the Association of REALTORS/Multiple Listing as of Oct 10th, 2024 at 9:44 PM and/or other sources. Display of MLS data is deemed reliable but is not guaranteed accurate by the MLS. All data, including all measurements and calculations of area, is obtained from various sources and has not been, and will not be, verified by broker or MLS. All information should be independently reviewed and verified for accuracy. Properties may or may not be listed by the office/agent presenting the information.




































































































