42762 Castlewood Road, Big Bear Lake, CA 92315
-
Listed Price :
$999,900
-
Beds :
3
-
Baths :
3
-
Property Size :
2,450 sqft
-
Year Built :
1999
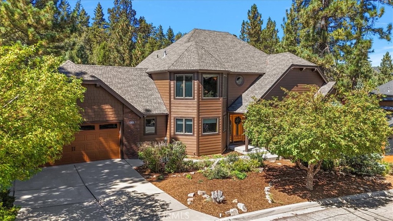

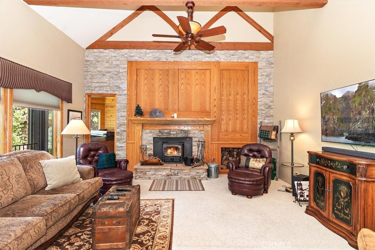
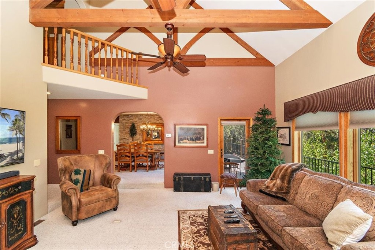
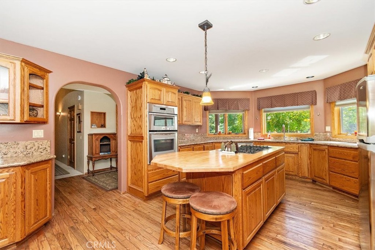
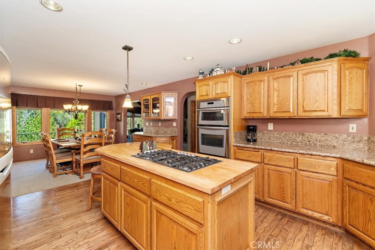
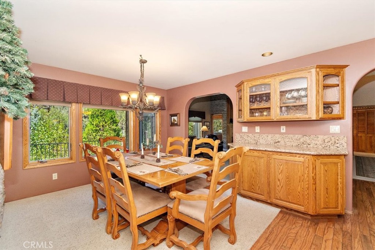
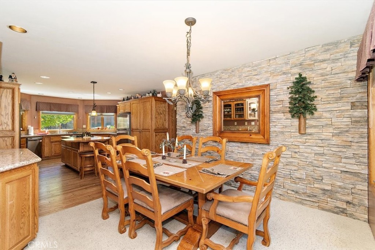
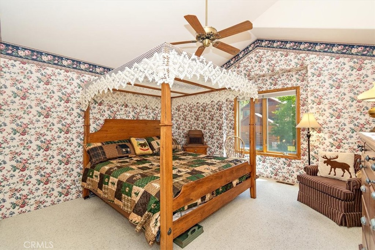
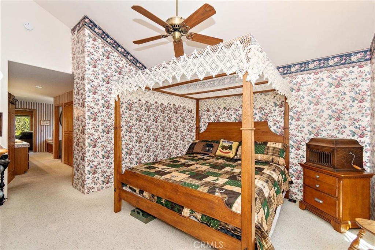
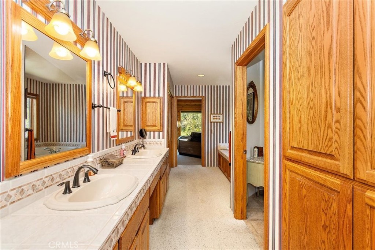
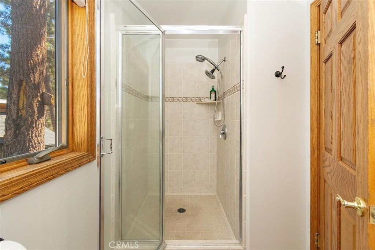
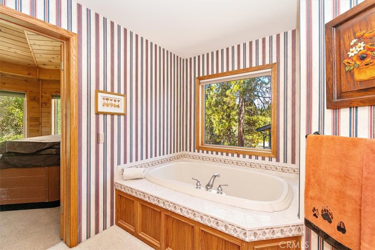
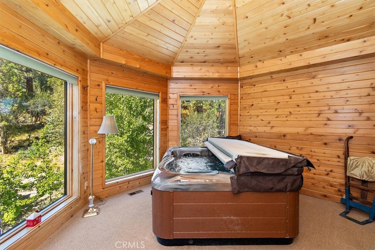
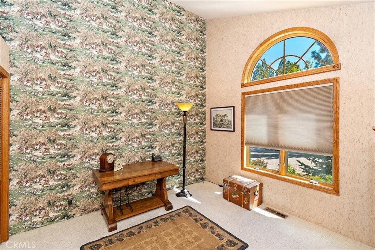
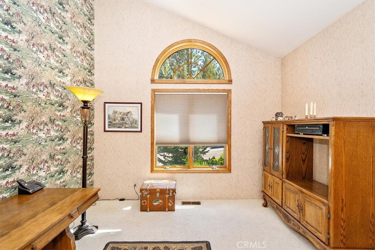
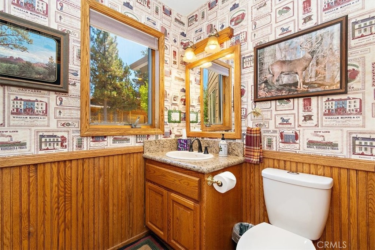
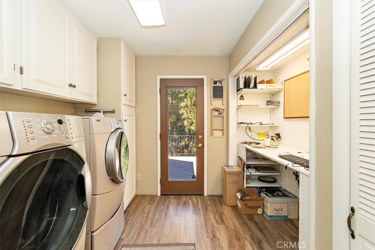
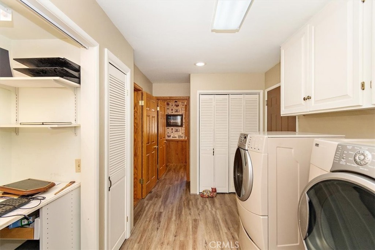

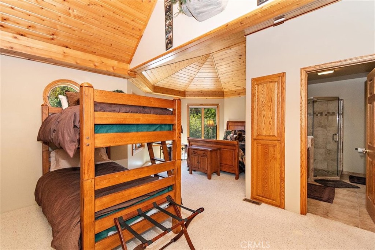
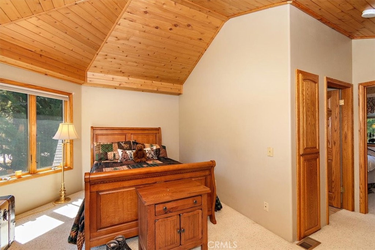
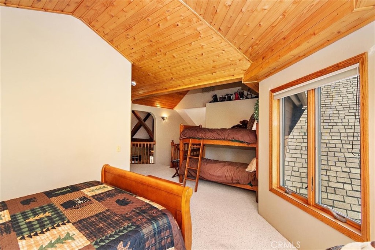
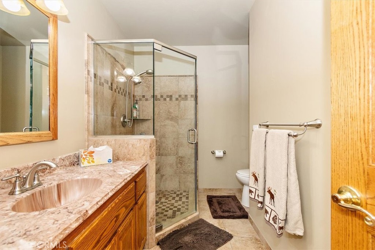
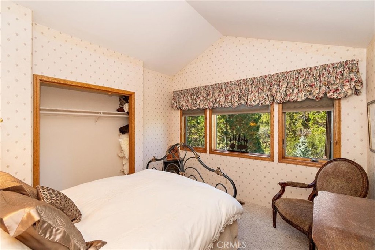

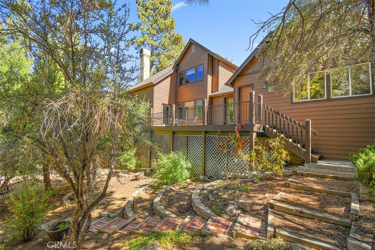
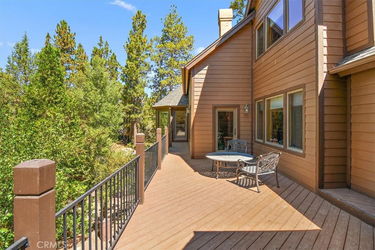
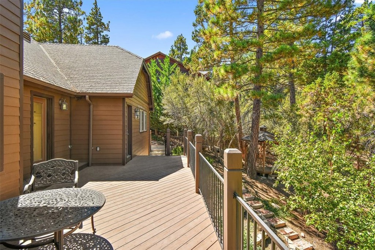
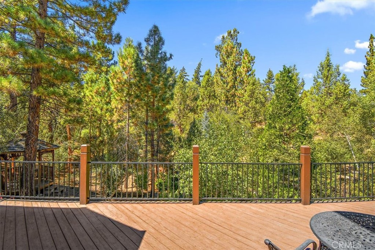
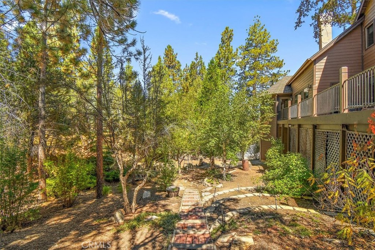
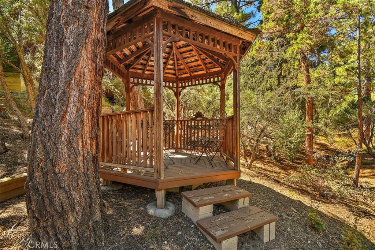
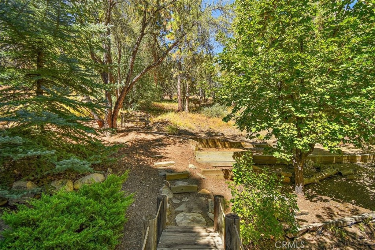
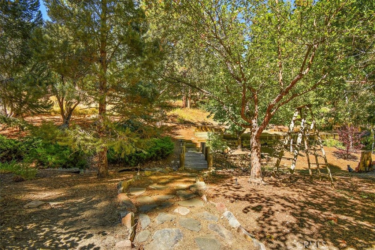


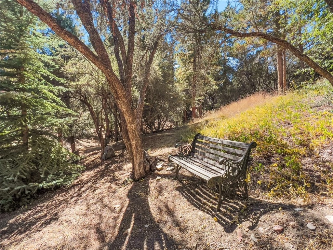
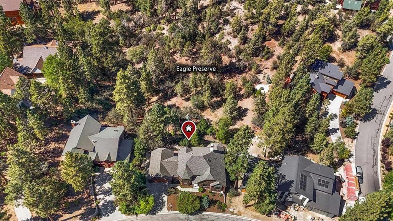
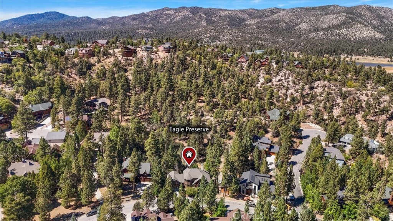
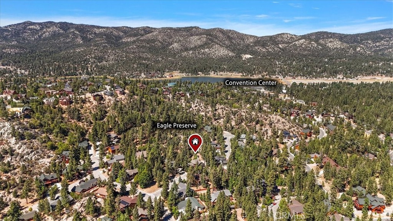
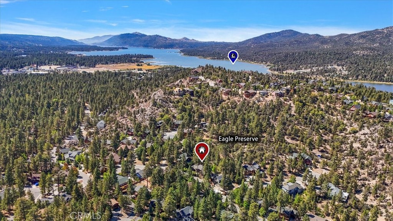
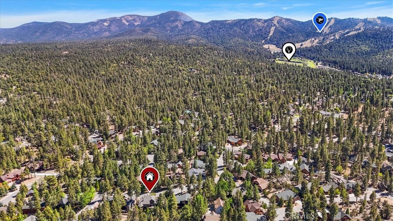
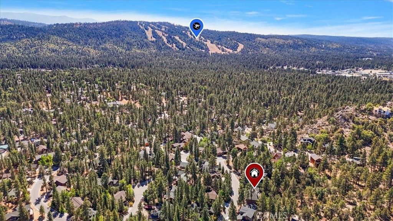
Property Description
his spacious 3 bedroom, 2.5 bath home is in desirable Eagle Mountain Estates, near slopes, shopping, dining & events. Amenities include central heat system, a first floor primary suite complete with soaker tub, separate shower, two large closets, a double vanity, & direct access to indoor spa room. Two more bedrooms, as well as a loft-area with a third bed & bunk beds, provides loads of sleeping for guests or family members. Common areas like the well-appointed kitchen with oak cabinets, butcher block cooktop island, & stainless steel appliances, as well as a large living room with vaulted, open-truss ceiling, full-wall step-stone & oak-paneled fireplace with Lopi wood-burning stove insert, & cozy dining room. Home has dual pane wood frame Andersen windows throughout, and recently installed new composite siding. This property backs to a nature conservatory, with incredible views of such from the living room, dining room, spa room, & large rear deck. Landscaped yard has a meandering trail with a bridge over a seasonal stream, fruiting trees, & a horseshoe pit. Another benefit of backing to the conservatory is no neighbors behind, with no potential building in the future. This property has lots of storage in the partially finished build-up area beneath the house, as well as the oversized heated two-car garage with a shop room. Plus, space for boat storage, giving the home lots of parking as well. This would make a great investment, mountain getaway, or residence!
Interior Features
| Laundry Information |
| Location(s) |
Washer Hookup, Gas Dryer Hookup, Inside, Laundry Room |
| Kitchen Information |
| Features |
Granite Counters, Kitchen Island |
| Bedroom Information |
| Features |
Bedroom on Main Level |
| Bedrooms |
3 |
| Bathroom Information |
| Features |
Jack and Jill Bath, Bathtub, Closet, Dual Sinks, Enclosed Toilet, Full Bath on Main Level, Granite Counters, Hollywood Bath, Linen Closet, Soaking Tub, Separate Shower |
| Bathrooms |
3 |
| Flooring Information |
| Material |
Carpet, Laminate, Tile, Wood |
| Interior Information |
| Features |
Beamed Ceilings, Breakfast Bar, Built-in Features, Balcony, Ceiling Fan(s), Cathedral Ceiling(s), Central Vacuum, Separate/Formal Dining Room, Granite Counters, High Ceilings, Living Room Deck Attached, Storage, Wood Product Walls, Bedroom on Main Level, Jack and Jill Bath, Loft, Main Level Primary, Primary Suite, Walk-In Closet(s), Workshop |
| Cooling Type |
None |
Listing Information
| Address |
42762 Castlewood Road |
| City |
Big Bear Lake |
| State |
CA |
| Zip |
92315 |
| County |
San Bernardino |
| Listing Agent |
KENNETH SIMONDS DRE #01877829 |
| Courtesy Of |
KELLER WILLIAMS BIG BEAR |
| List Price |
$999,900 |
| Status |
Active |
| Type |
Residential |
| Subtype |
Single Family Residence |
| Structure Size |
2,450 |
| Lot Size |
12,524 |
| Year Built |
1999 |
Listing information courtesy of: KENNETH SIMONDS, KELLER WILLIAMS BIG BEAR. *Based on information from the Association of REALTORS/Multiple Listing as of Jan 14th, 2025 at 2:25 AM and/or other sources. Display of MLS data is deemed reliable but is not guaranteed accurate by the MLS. All data, including all measurements and calculations of area, is obtained from various sources and has not been, and will not be, verified by broker or MLS. All information should be independently reviewed and verified for accuracy. Properties may or may not be listed by the office/agent presenting the information.











































