20508 Edgewood Court, Chatsworth, CA 91311
-
Listed Price :
$2,899,995
-
Beds :
5
-
Baths :
6
-
Property Size :
4,774 sqft
-
Year Built :
2023
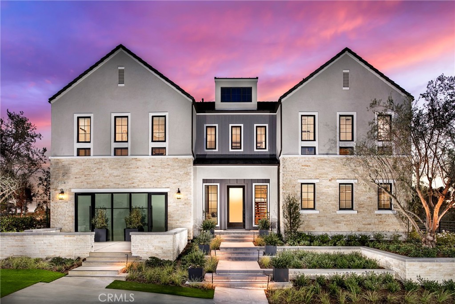
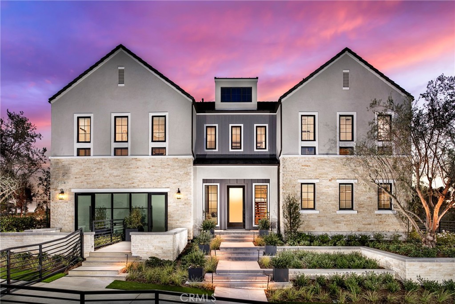
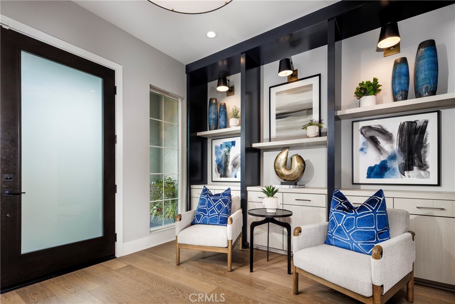
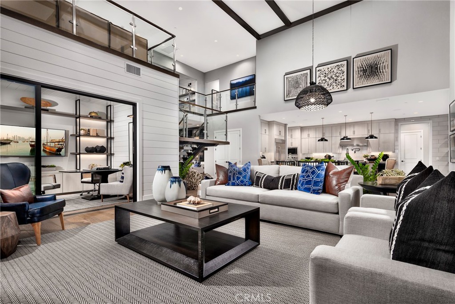
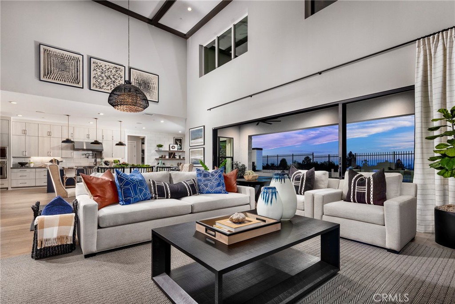
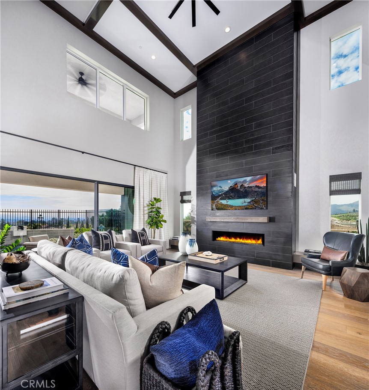
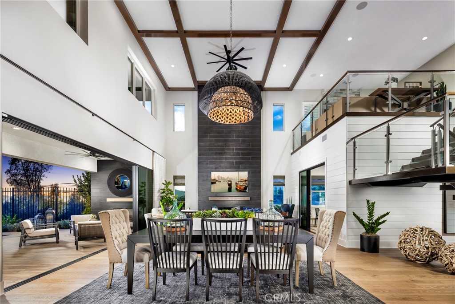
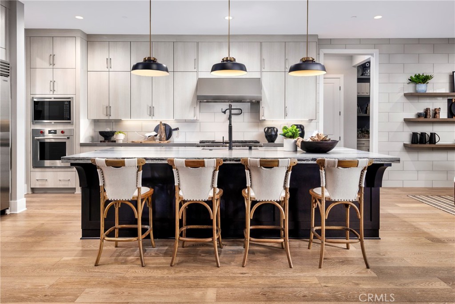
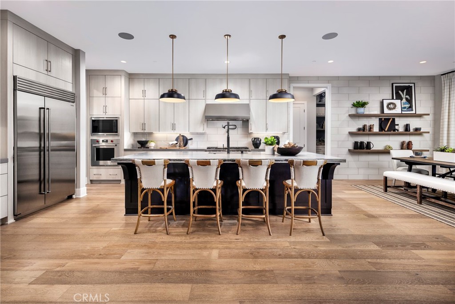
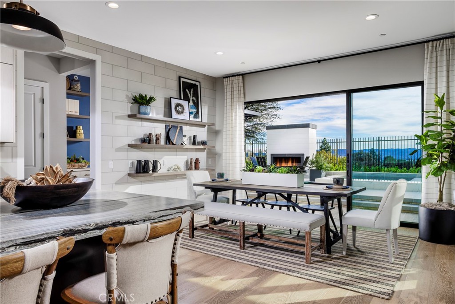
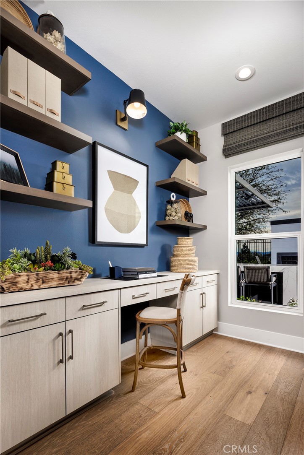
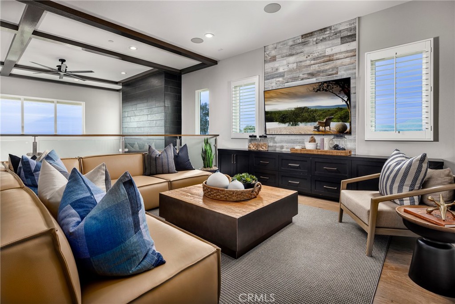
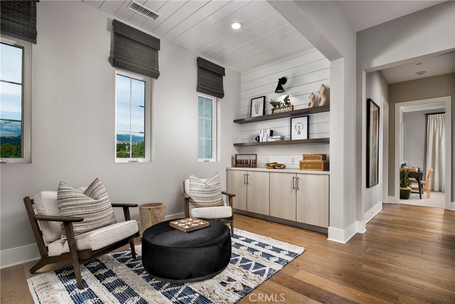
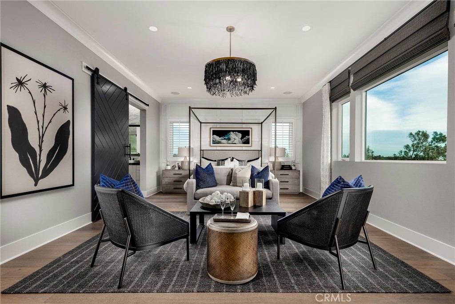
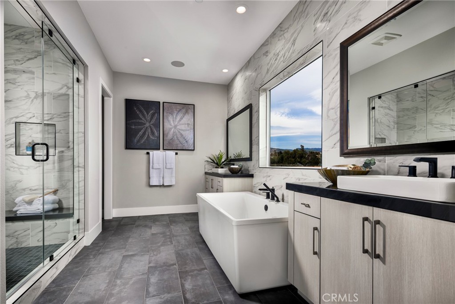
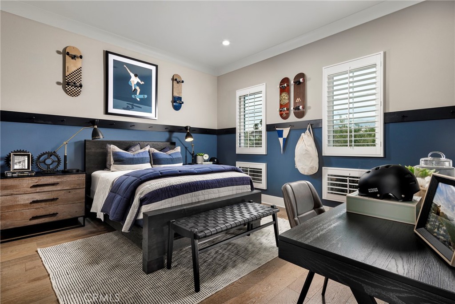
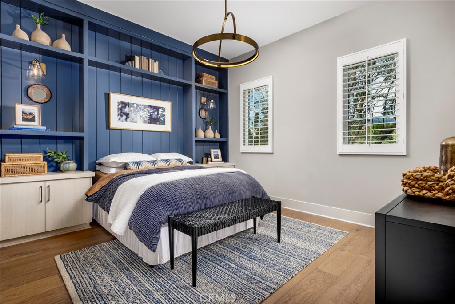
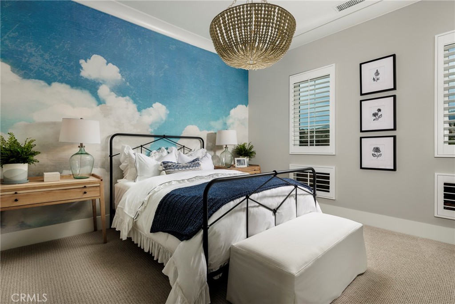
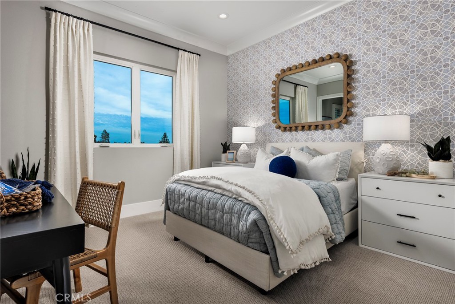
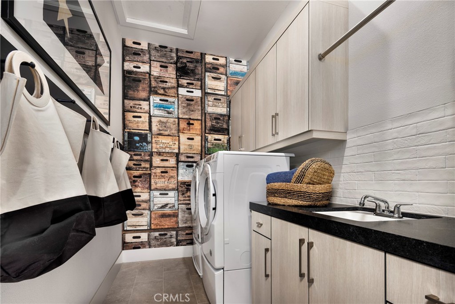
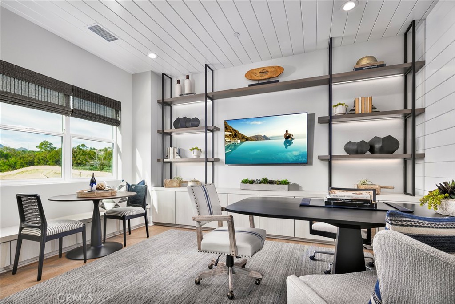
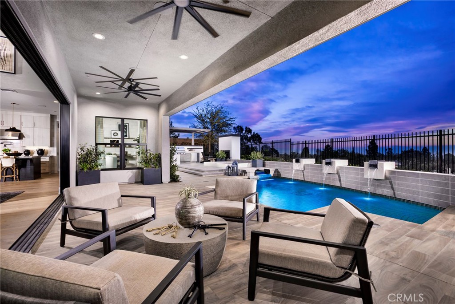
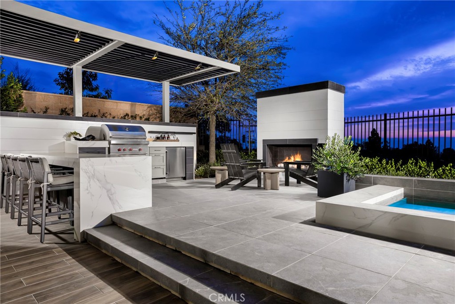
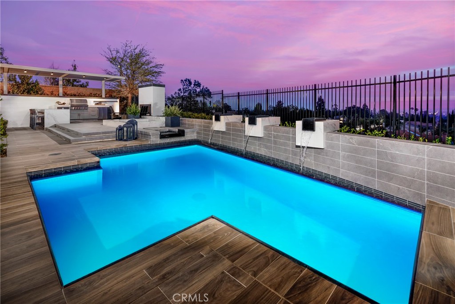
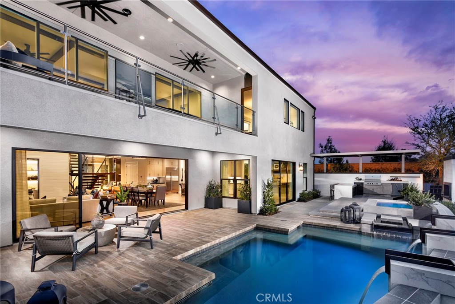
Property Description
The Siena Model Home, a 4,774 sq ft professionally curated model home in the private gated community of Verona Estates comes as-is, FURNISHED and professionally decorated by an award-winning model home design team, showcasing exquisite luxury and attention to detail in every room. This home features professional landscape/hardscape at front and back, including an outdoor kitchen, spa and pool. Verona Estates is a private gated community of only 37 homes located off Mason just South of Rinaldi St in Chatsworth, very close to the new Porter Ranch Vineyards shopping and dining center and brand-new community park. This gorgeous Model Home’s floorplan is the very popular Siena design by Toll Brothers with the Modern Farmhouse exterior, boasting 5 bedrooms and 5.5 baths and a 3- car garage. This home is MOVE-IN READY NOW allowing you to enjoy new construction without the wait! You’ll find highly upgraded features throughout, including an impressive centrally located glass-floating staircase off the stunning 2 story foyer, 20x8 multi-slide stacking door and 60” linear fireplace at the great room. The chef inspired kitchen features a stunning oversized satin marble island with bar seating, quartz perimeter countertops, Wolf appliances and a Subzero refrigerator, 2 pantries, 2 dining areas with multi-slide doors leading to the rear yard for seamless indoor/outdoor entertaining. First floor features a bedroom with en-suite bath and an office. Second floor has 2 separate loft areas, 3 additional bedrooms each with en-suite baths, and large laundry room with washer and dryer. The lavish primary suite impresses with a double long viewing deck overlooking the pool and the Valley city lights to the south, a spacious spa-like bathroom, dual vanities, luxe shower, large soaking tub that provides a haven for relaxation and a generously-sized professionally built-out closet. Solar is installed. Model Home offerings are very rare, and this Siena Model Home is the only model home available currently by Toll Brothers in the Los Angeles area. Do not miss this once in a lifetime opportunity!
Interior Features
| Laundry Information |
| Location(s) |
Laundry Room |
| Kitchen Information |
| Features |
Kitchen Island, Kitchen/Family Room Combo, Stone Counters, Self-closing Cabinet Doors, Self-closing Drawers, Walk-In Pantry, None |
| Bedroom Information |
| Features |
Bedroom on Main Level |
| Bedrooms |
5 |
| Bathroom Information |
| Bathrooms |
6 |
| Flooring Information |
| Material |
Carpet, See Remarks, Tile, Wood |
| Interior Information |
| Features |
Balcony, Breakfast Area, Ceiling Fan(s), Crown Molding, Furnished, High Ceilings, Open Floorplan, Pantry, Recessed Lighting, Two Story Ceilings, Wired for Data, Wired for Sound, Bedroom on Main Level, Entrance Foyer, Loft, Walk-In Pantry, Walk-In Closet(s) |
| Cooling Type |
Central Air, Dual |
Listing Information
| Address |
20508 Edgewood Court |
| City |
Chatsworth |
| State |
CA |
| Zip |
91311 |
| County |
Los Angeles |
| Listing Agent |
Jennifer Robertson DRE #01433352 |
| Courtesy Of |
Toll Brothers Real Estate, Inc |
| List Price |
$2,899,995 |
| Status |
Active |
| Type |
Residential |
| Subtype |
Single Family Residence |
| Structure Size |
4,774 |
| Lot Size |
13,300 |
| Year Built |
2023 |
Listing information courtesy of: Jennifer Robertson, Toll Brothers Real Estate, Inc. *Based on information from the Association of REALTORS/Multiple Listing as of Jan 15th, 2025 at 10:37 PM and/or other sources. Display of MLS data is deemed reliable but is not guaranteed accurate by the MLS. All data, including all measurements and calculations of area, is obtained from various sources and has not been, and will not be, verified by broker or MLS. All information should be independently reviewed and verified for accuracy. Properties may or may not be listed by the office/agent presenting the information.

























